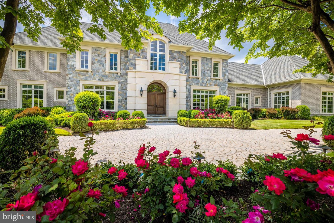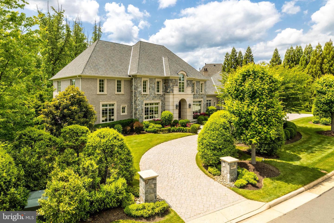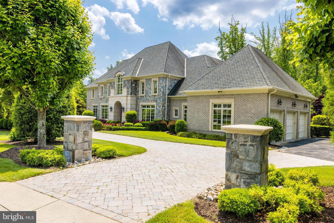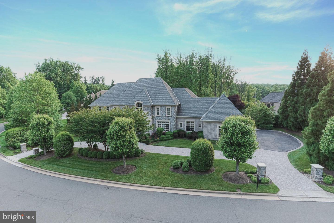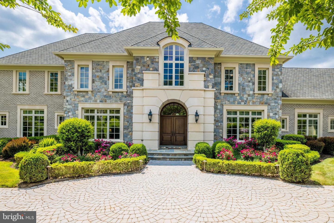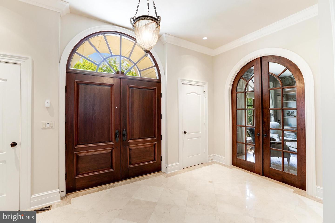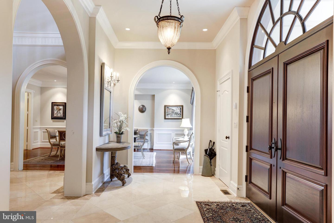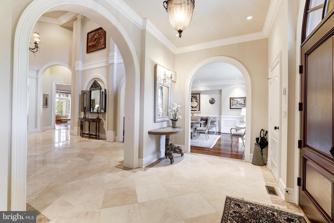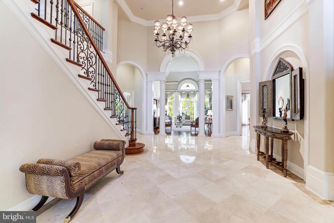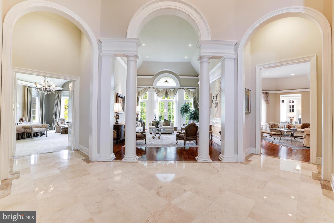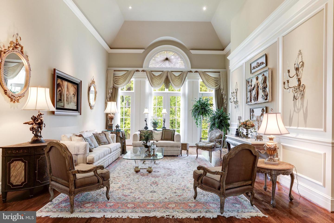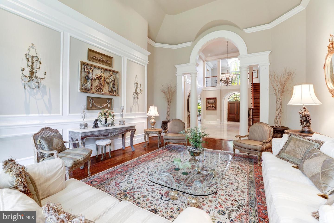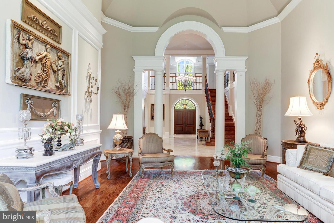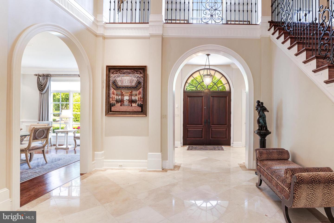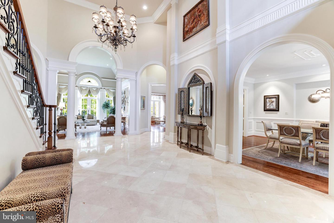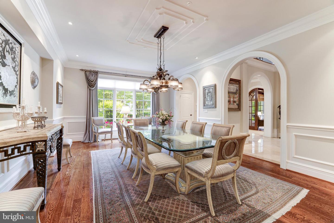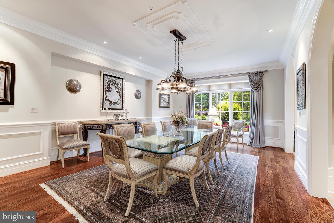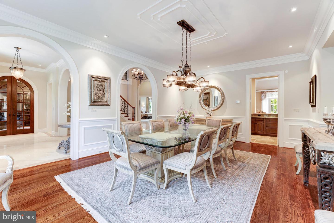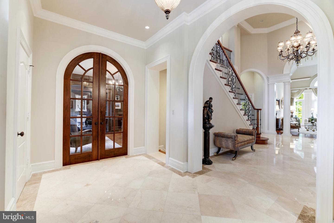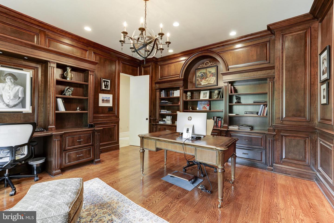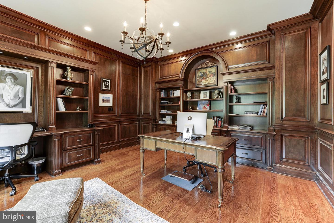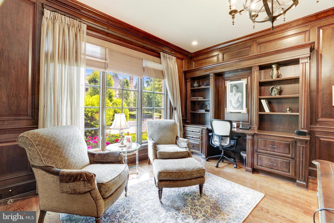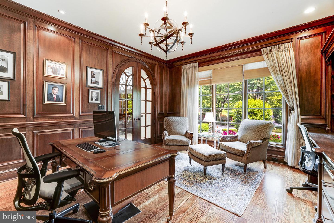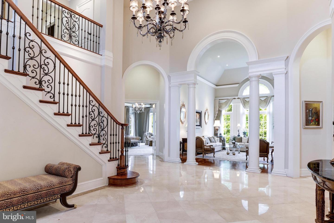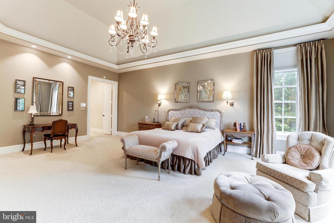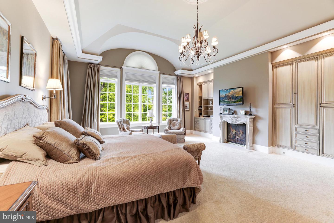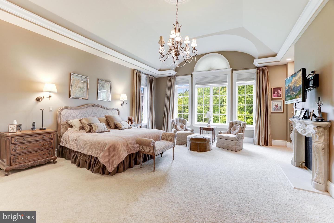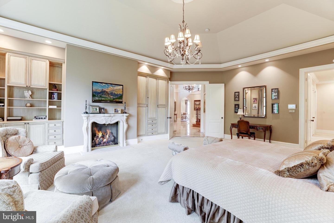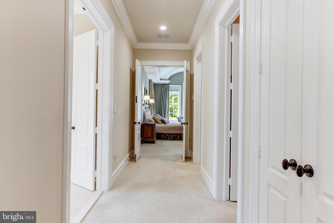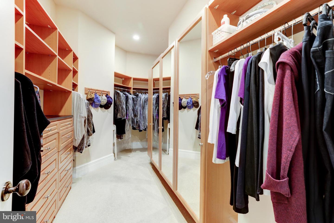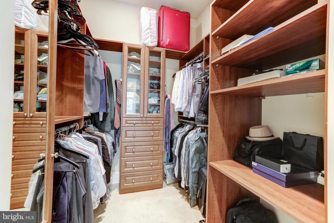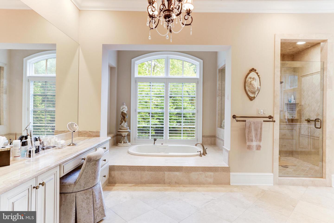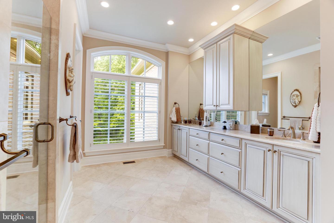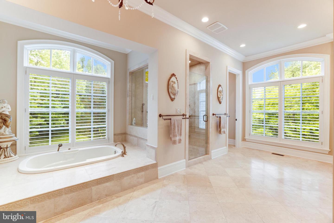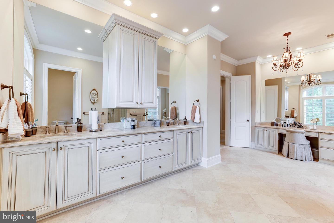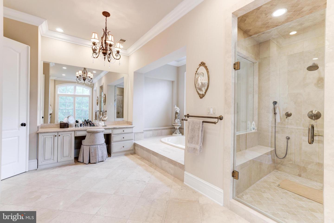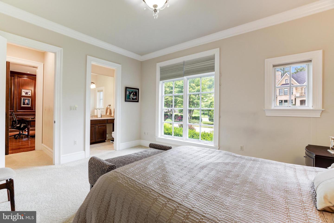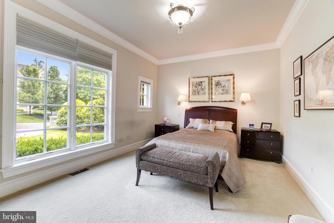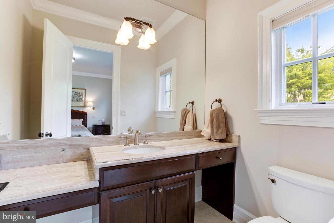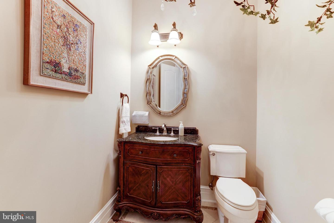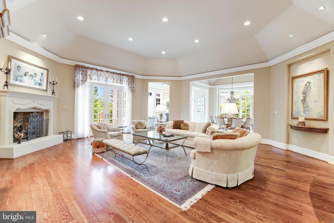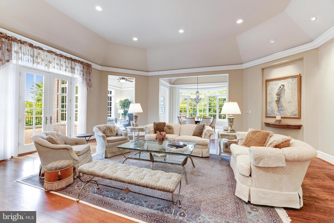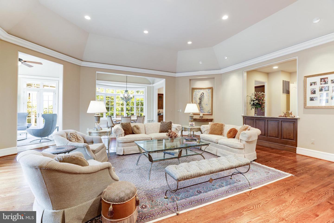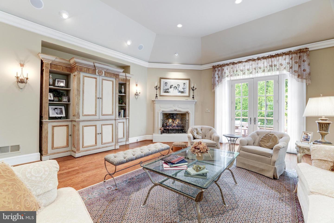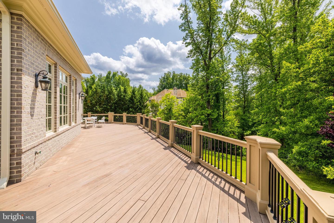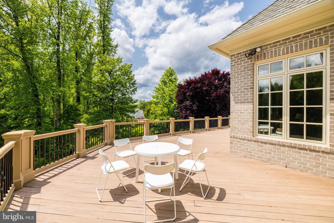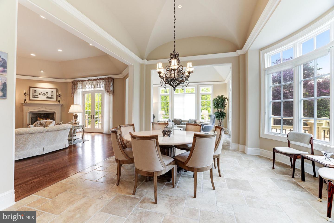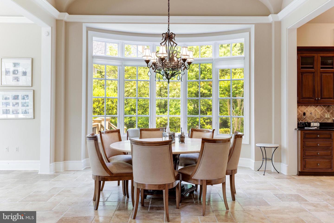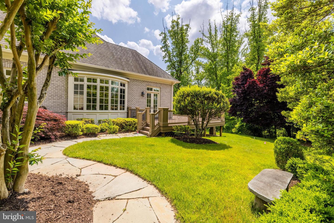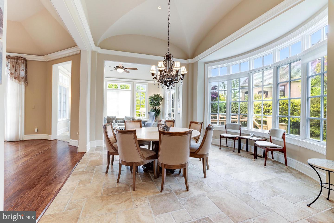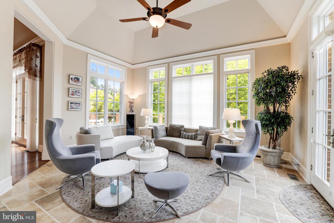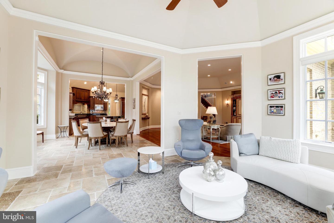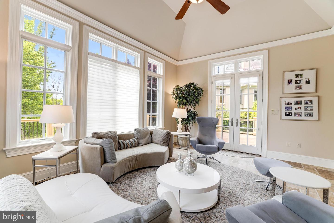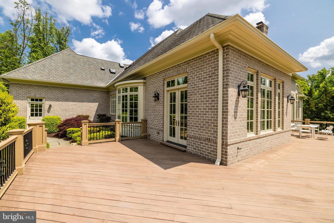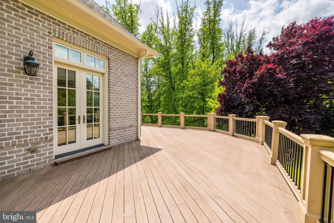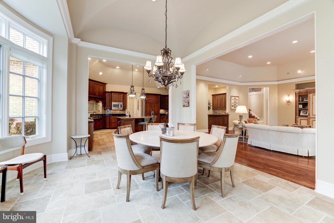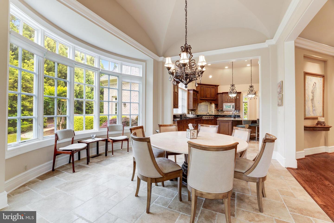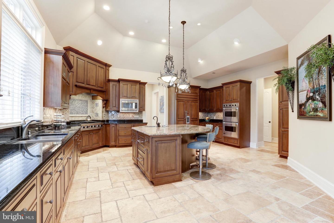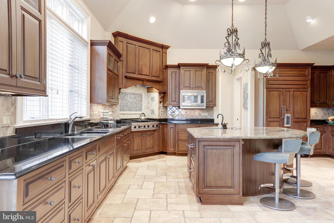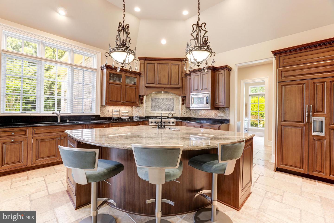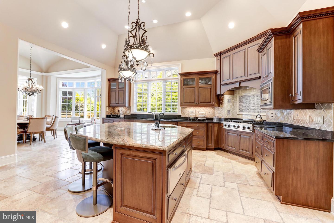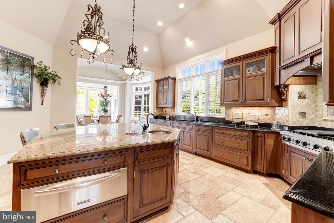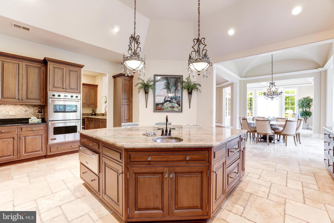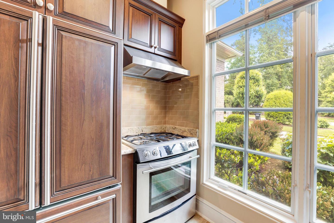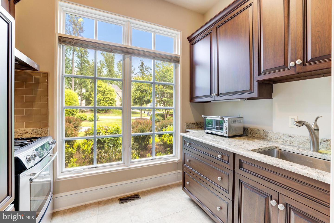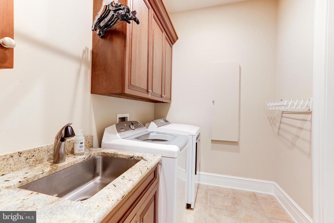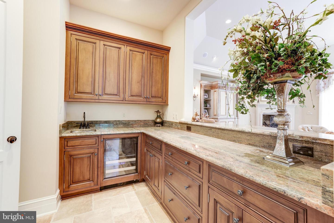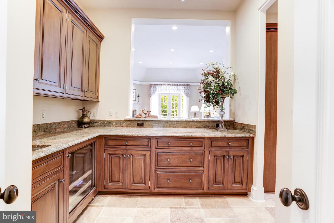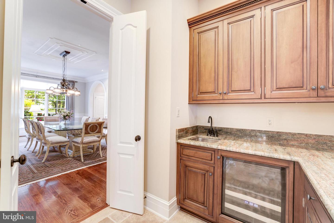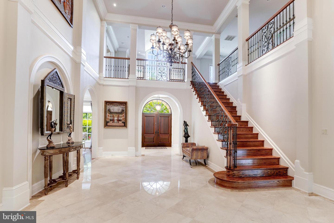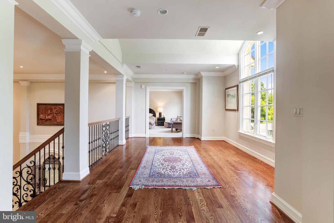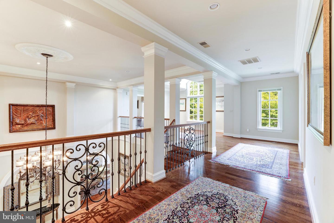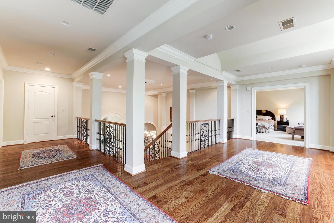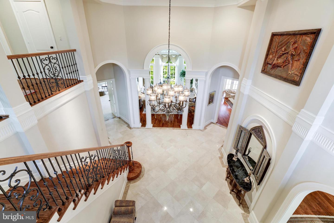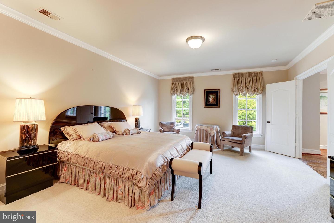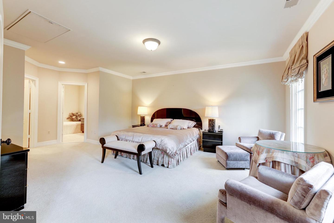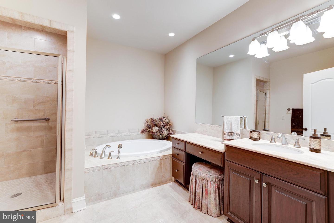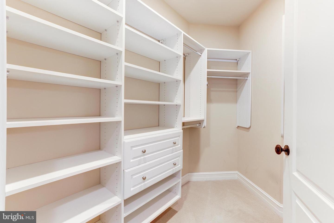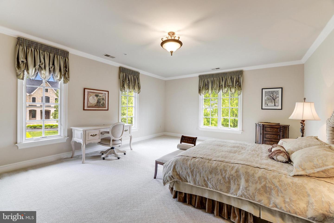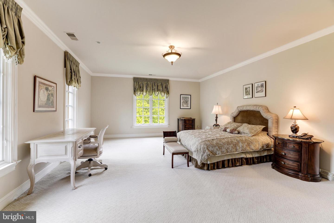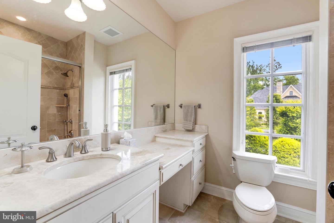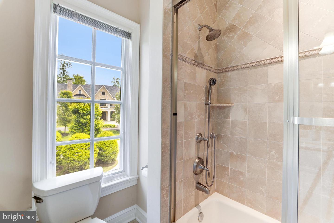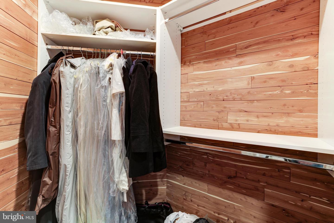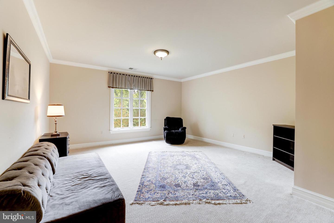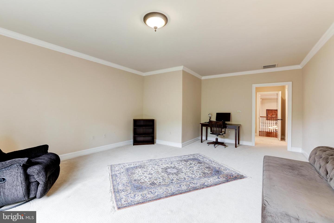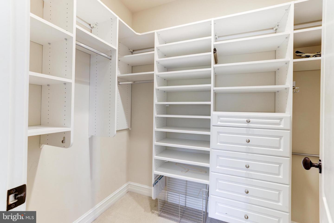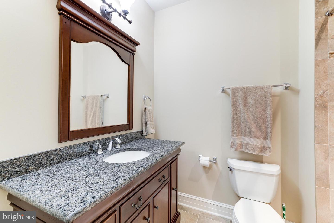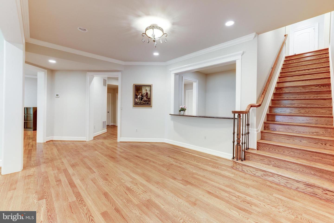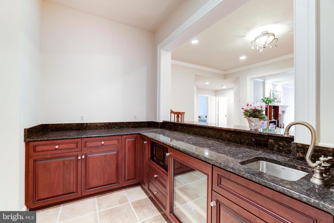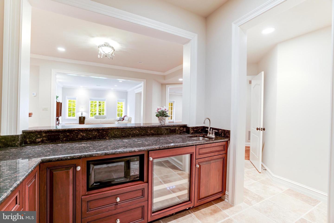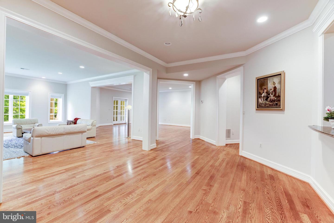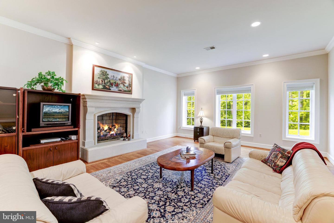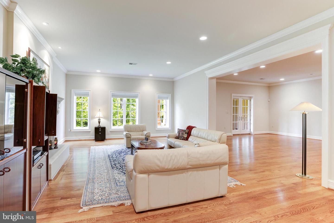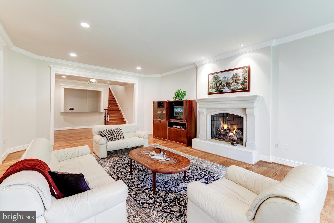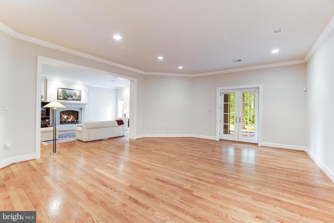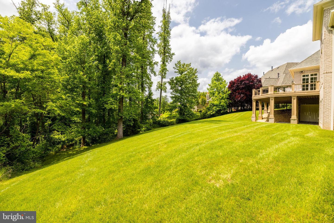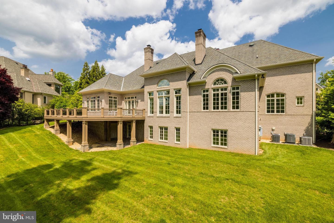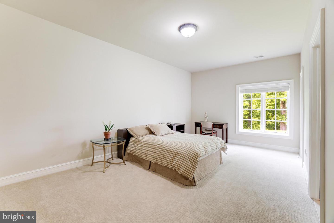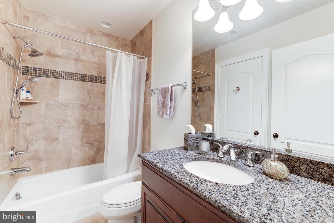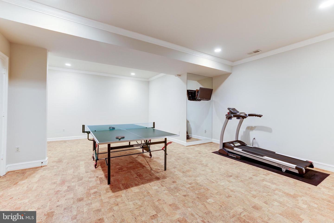This stunning luxury home, located in the sought-after custom section of the prestigious Reserve estate community in McLean, sets the standard for quality and craftsmanship. A masterpiece of Mitch Racoosin, this residence boasts 6 bedrooms, 5 full baths, 3 half baths, and a 3-car garage. From the moment you arrive, you'll be greeted by patterned pavers and a circular driveway surrounded by beautifully manicured landscapes. Passing through the wood panel double door, you'll step into an astonishing home that seamlessly blends comfort features with exquisite architectural details. As you enter the grand 20 ft. ceiling foyer with marble floors, you step into an elegant atmosphere. The ceilings with different heights feature intricate designs, and exceptional custom moldings and wainscoting complemented by arched entrances and columns. The open yet traditional floor plan of this extraordinary home is designed with meticulous attention to detail and excellent construction quality. The foyer is flanked by various rooms, including an exquisite living room, a formal dining room, a den/library, the two-bedroom owner's suite, and a family room with a fireplace that opens to the expansive deck with park-like views of the backyard. The library with an arched wood and glass door showcases the liberal use of cherry millwork with a concealed secret door leading to the ownerâs suite. The family room seamlessly connects to the Chef's Kitchen, which features top-of-the-line appliances concealed by cherry cabinets. The kitchen offers a large island with bar seating and a spacious breakfast room with a bow front bay window. The adjacent sunroom that opens to the wrap around deck and a cozy side yard, completes this dream kitchen. There is also an equipped kitchenette and a wet bar with a beverage fridge next to the kitchen. The bar has an access door to the formal dining room and a pass-through to the family room. The owner's suite itself is exceptionally designed, encompassing an entire wing of the main level. It begins with an astonishing master bedroom that includes a sitting area, fireplace, and built-in cabinetry. From there, a private hallway leads to two custom-built walk-in closets, the master bath, and a second bedroom with a half bath. The delightful master bath is equipped with a makeup desk, a soaking tub, a large enclosed shower featuring two shower heads and a bench, a double vanity, and a separate toilet. The upper-level features a light-filled L-shape hallway with sitting area and access to a secondary master suite and two additional bedrooms ample in size with their own ensuite full bath and custom-made walk-in closets. The walk-out lower level presents a bright rec room with a fireplace, another equally spacious room that can serve as a billiard or game room that opens to the patio and the backyard. This level boasts a wet bar, a 6th bedroom with its own full bath and walk-in closet, an exercise room with cork flooring, and an abundance of storage space. This meticulously maintained home, with all recent updates, surpasses expectations and is truly better than new. Notable updates include the replacement of HVAC system in 2019, dryer 2020, exterior paint 2019, some interior paint 2022, Polyurea coating on garage floor 2020, deck refinished 2020, adding an advanced security system to cover windows in 2022. Windows on the main and upper level have Solar Control window film for privacy and comfort. The Reserve offers around-the-clock guard service, a garden house that accepts packages and dry cleaning, and checks homes and picks up mail when residents are away. This community is conveniently located at the crossing point between VA, DC, and Maryland. It's just minutes away from Tysons, less than half an hour from Dulles and National Airport, and half a mile from public access to hiking trails and waterfalls along the Potomac River.
VAFX2129746
Residential - Single Family, Other
6
5 Full/3 Half
2008
FAIRFAX
0.89
Acres
Gas Water Heater, Public Water Service
Public Sewer
Loading...
The scores below measure the walkability of the address, access to public transit of the area and the convenience of using a bike on a scale of 1-100
Walk Score
Transit Score
Bike Score
