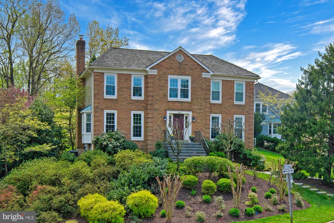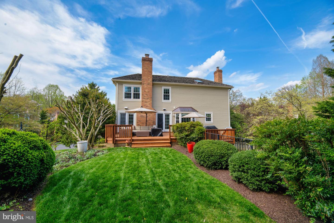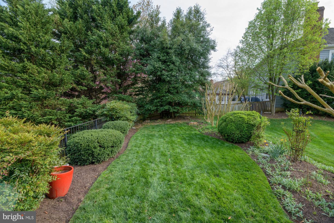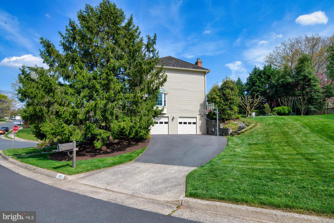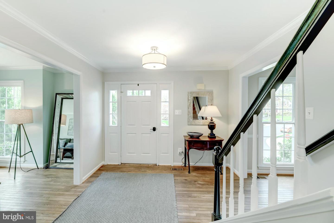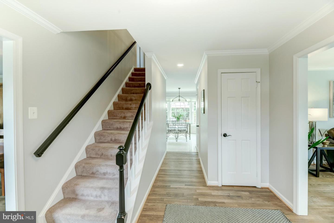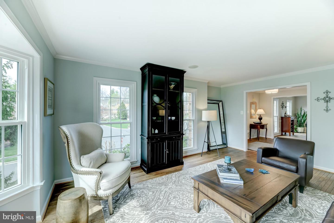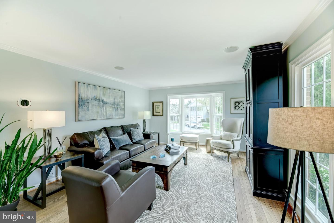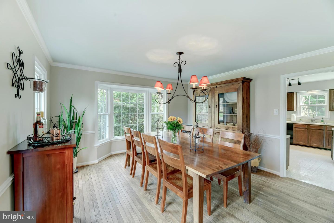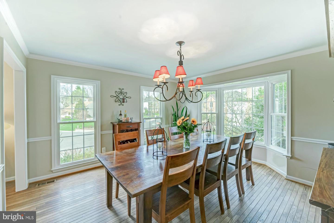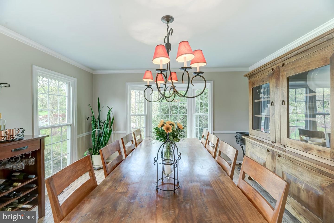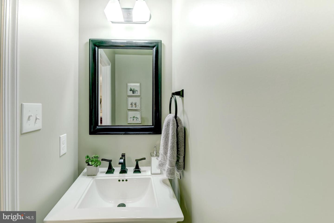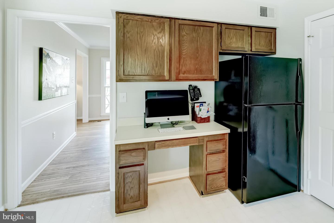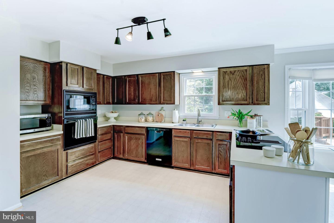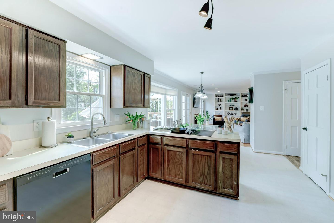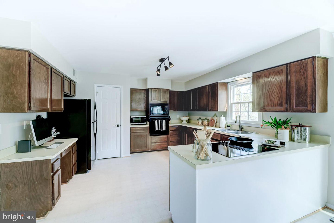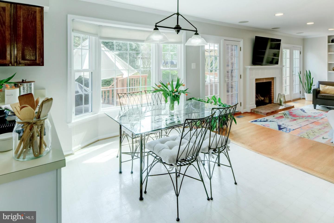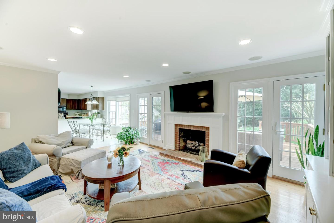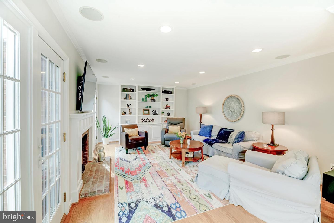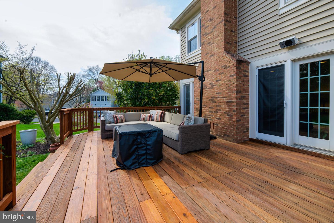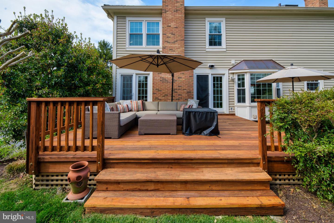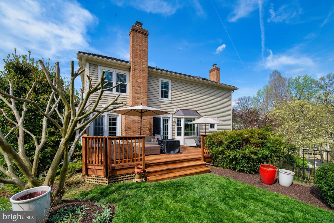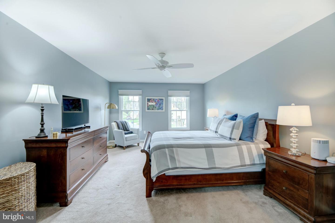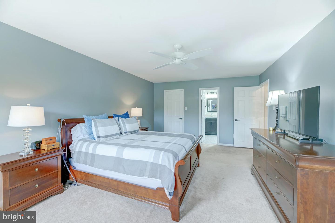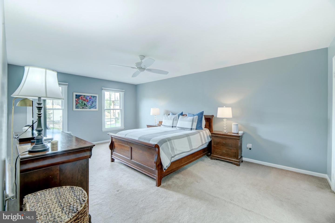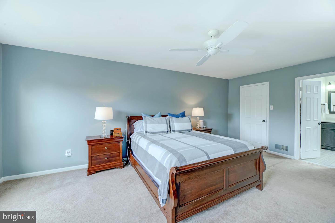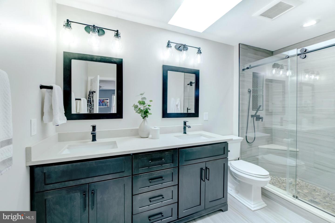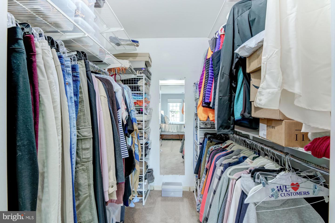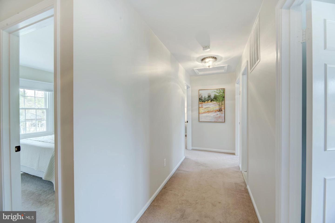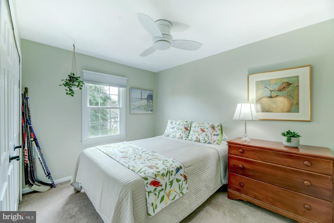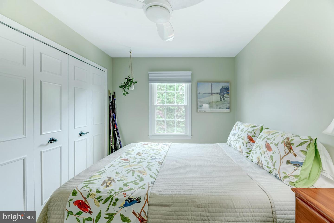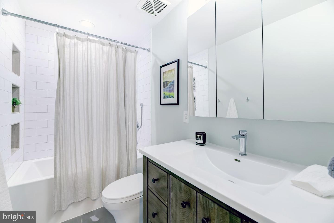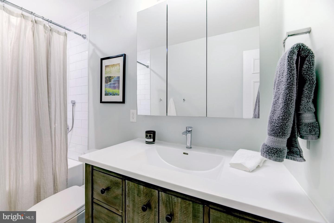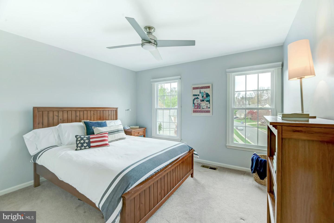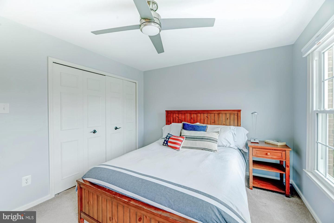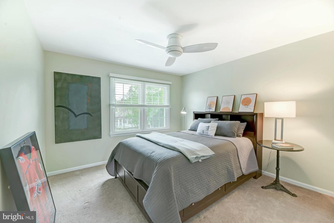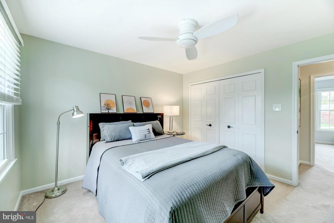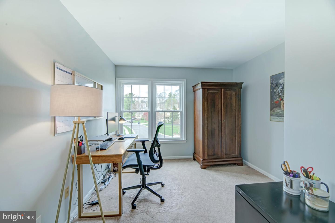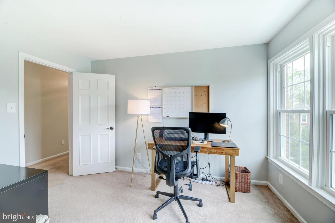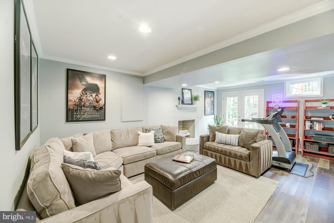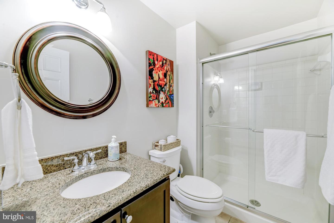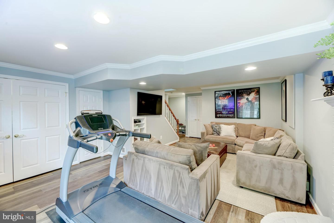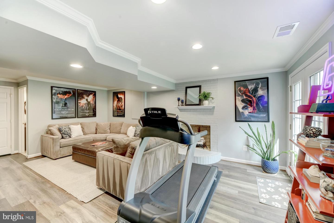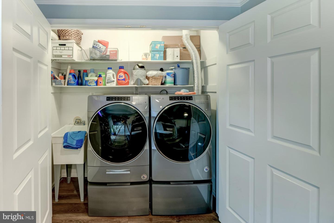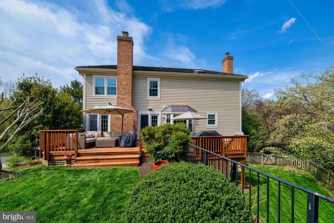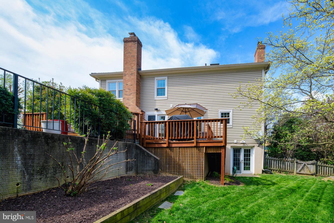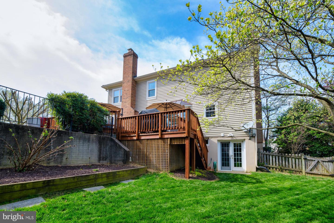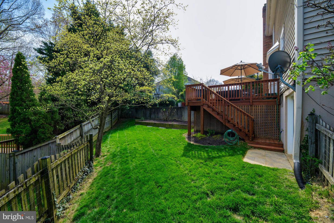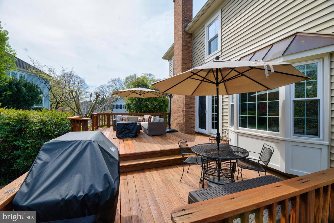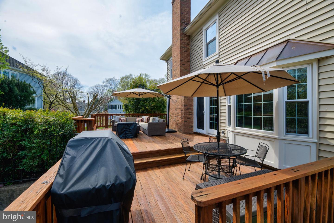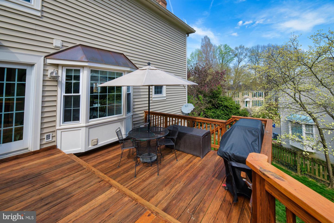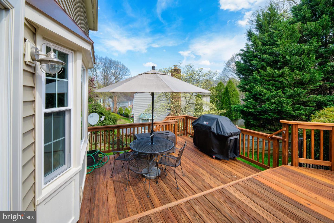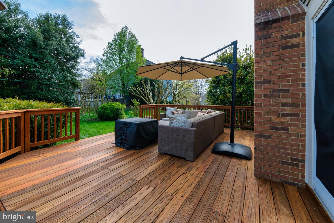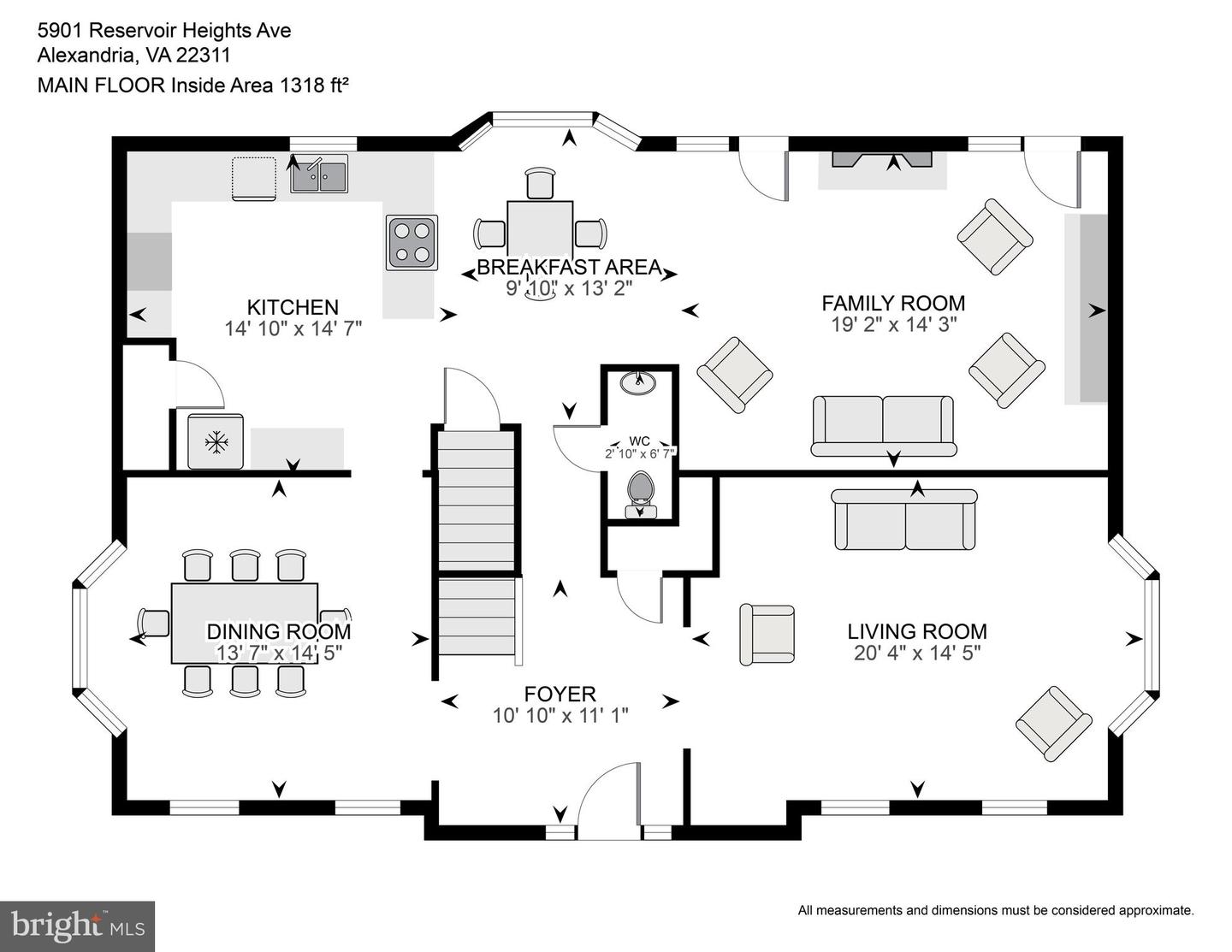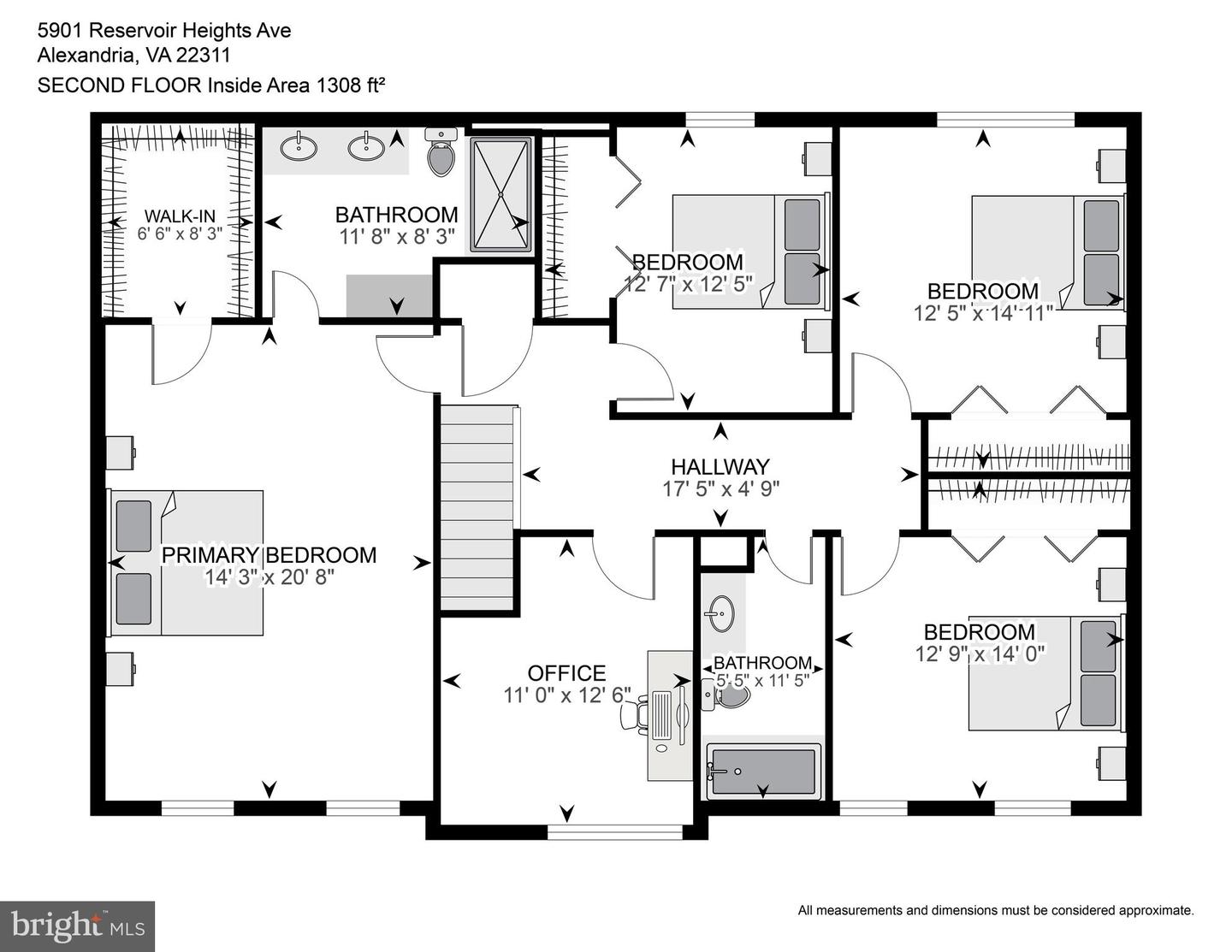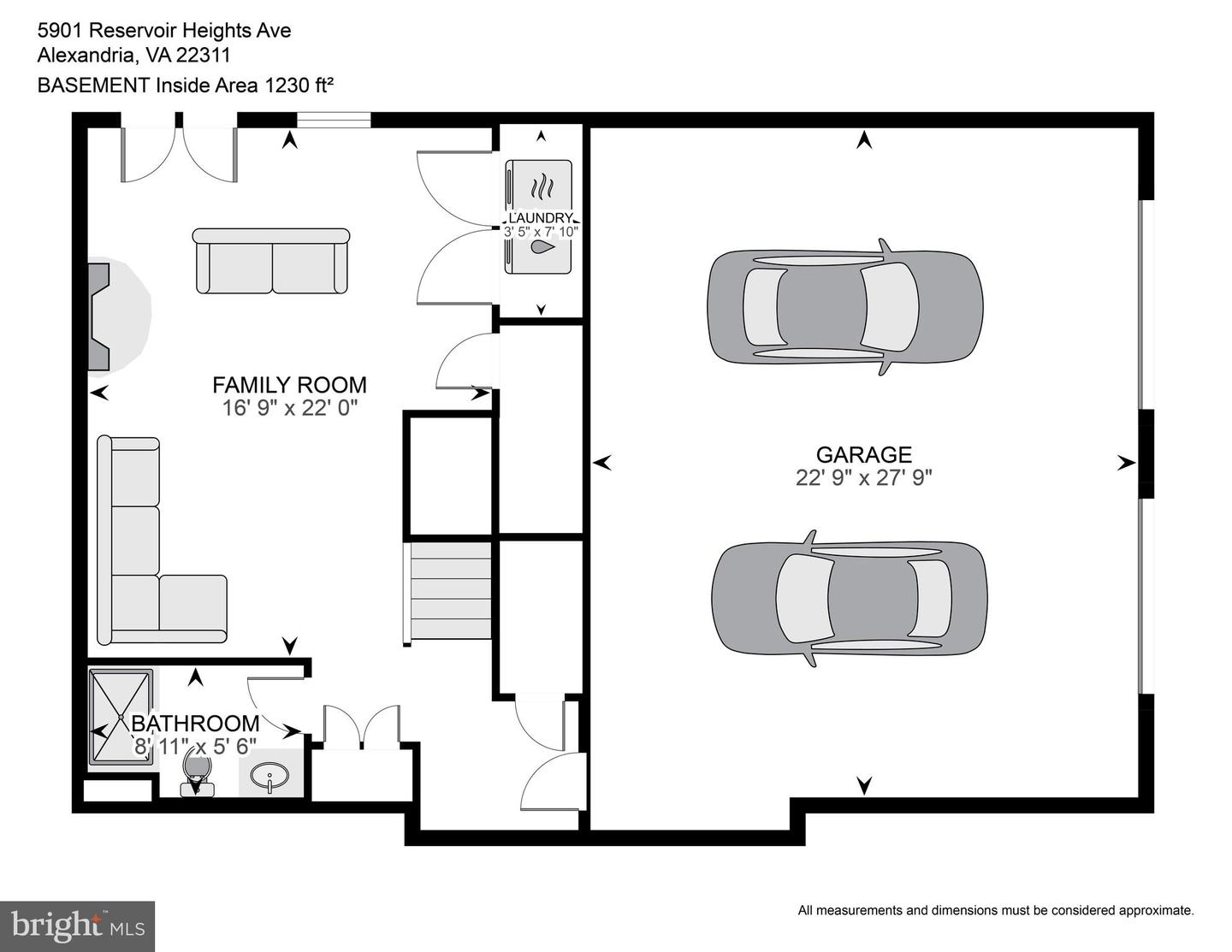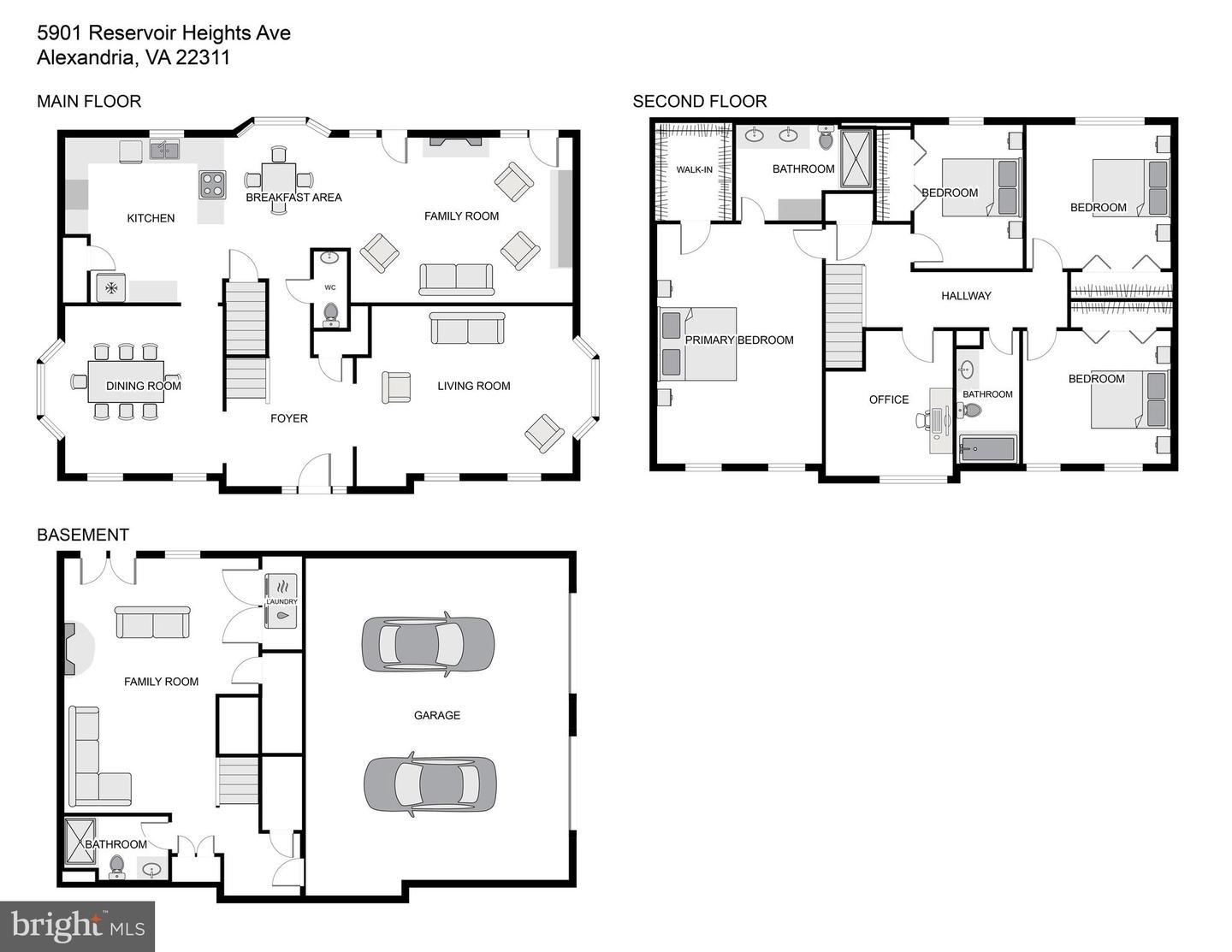Fabulous colonial in desirable Palisades. Situated on a beautifully landscaped lot well off the street with panoramic views and privacy! Three finished levels: 4/5 bedrooms, 3.5 bathrooms, family room with gas fireplace, finished lower level with wood burning fireplace. Great layout with spacious 4 bedrooms upstairs, bonus office/nursery ( was sitting room for primary bedroom however doors were removed and it was closed in to make a home office) large hall and 2 full baths. The main level has great flow: large entry foyer, hall closet, powder room, large eat in kitchen with bay/bow window in breakfast "room" looking out to deck and rear gardens! The family room with built ins and gas fireplace adjoins the kitchen area and has 2 sets of french doors leading to a two tiered deck and beautiful level lawn. The finished lower level has french doors which open to a lower grassy area with raised beds: perfect for a vegetable garden, full bath and laundry room. This home has had NUMEROUS updates: Extensive hardscape and landscaping, garage doors replaced and patio french doors replaced with Anderson doors, the furnace was converted to GAS and a coat closet was added in lower level entry. The bathrooms have been renovated with custom tile, new vanities, fixtures and light fixtures! An amazing value! The kitchen is in great shape, and is ready for your client to create their dream kitchen! The home has been recently painted and show beautifully.
VAFX2119760
Residential - Single Family, Other
4
3 Full/1 Half
1984
FAIRFAX
0.25
Acres
Electric Water Heater, Public Water Service
Brick
Public Sewer
Loading...
The scores below measure the walkability of the address, access to public transit of the area and the convenience of using a bike on a scale of 1-100
Walk Score
Transit Score
Bike Score
