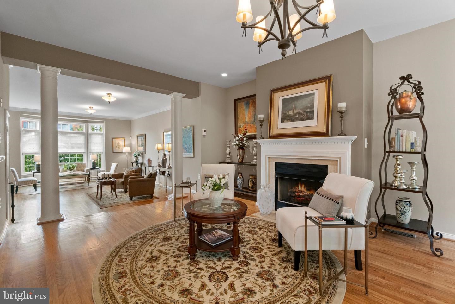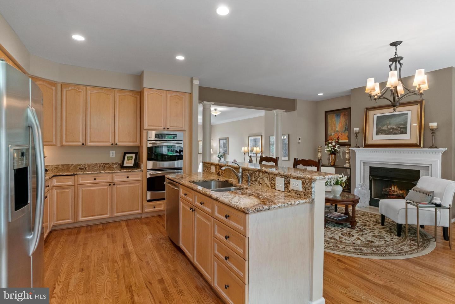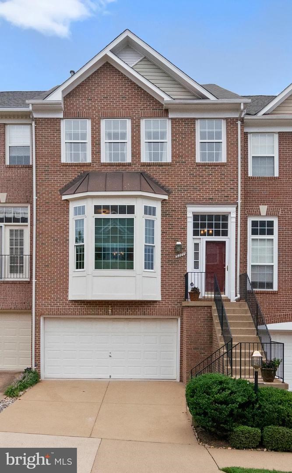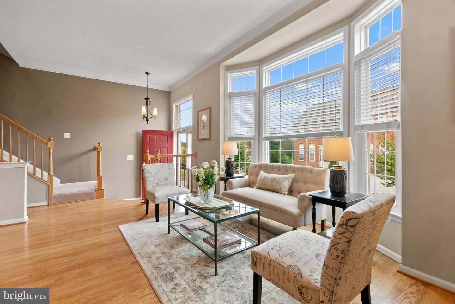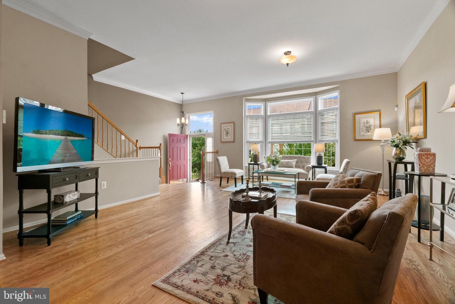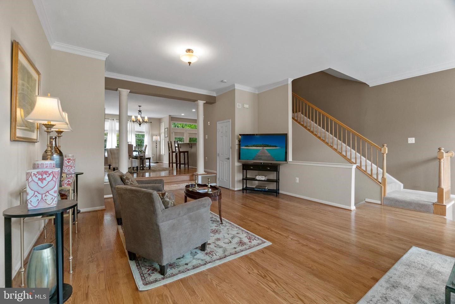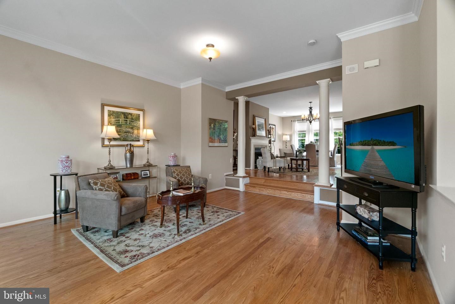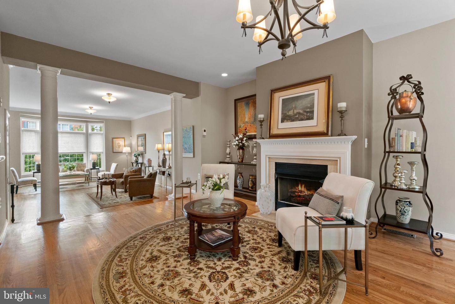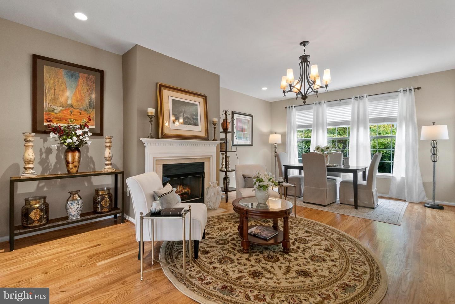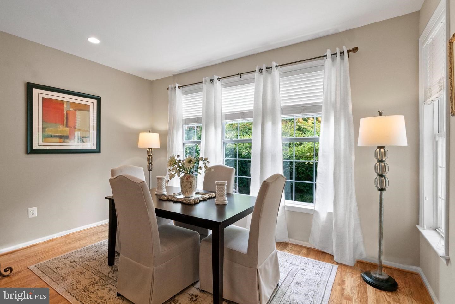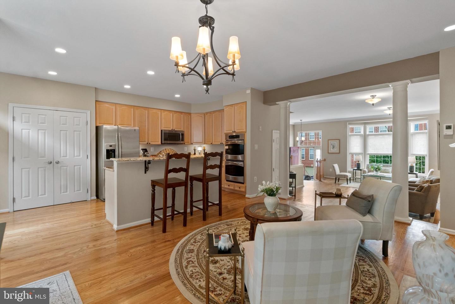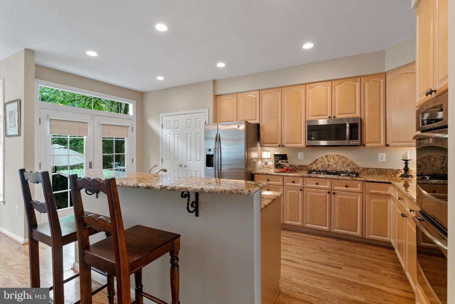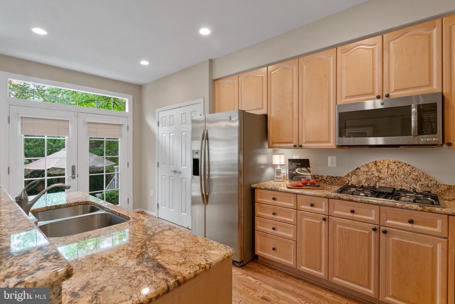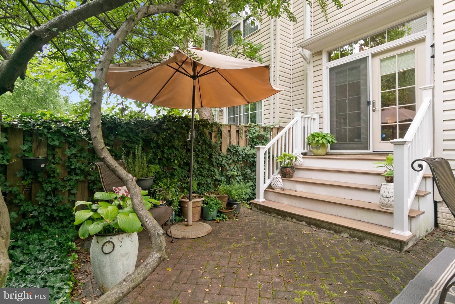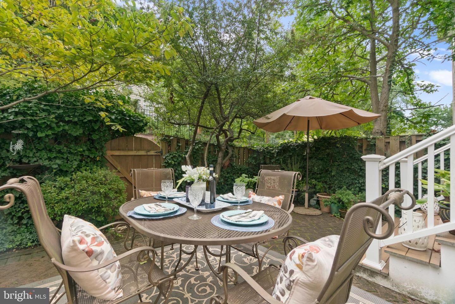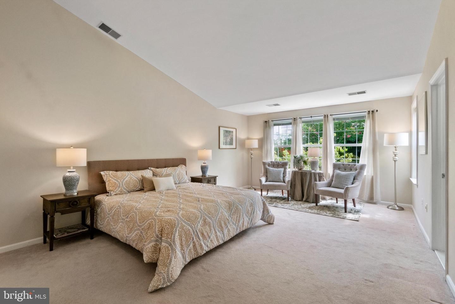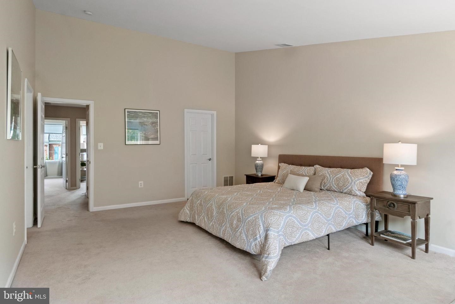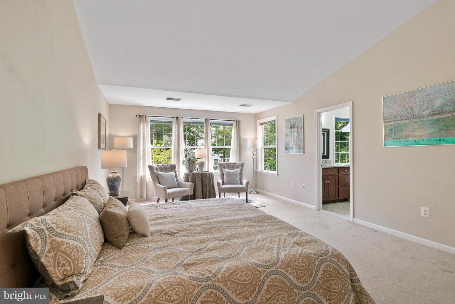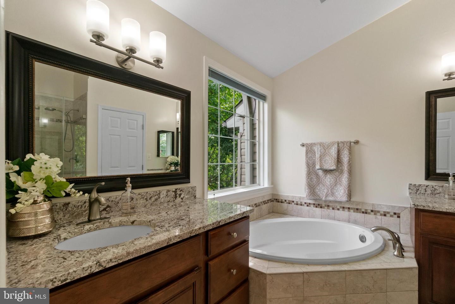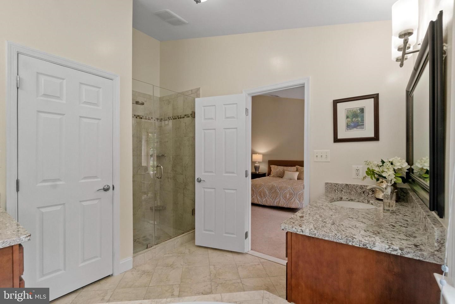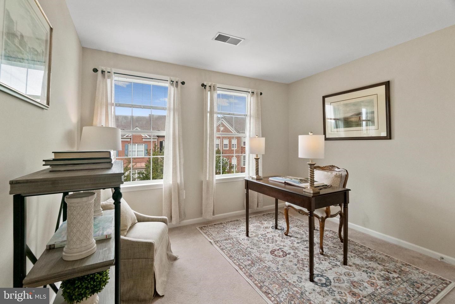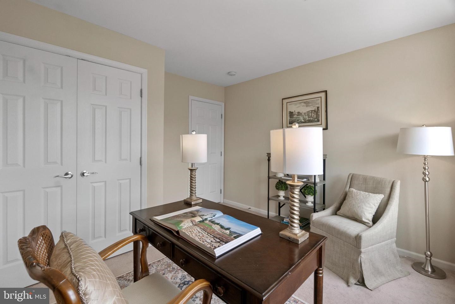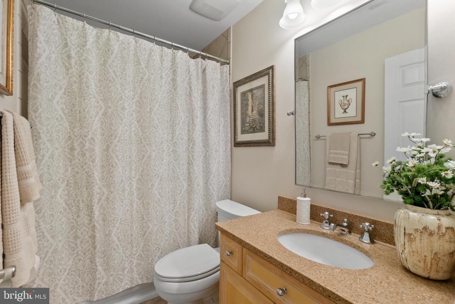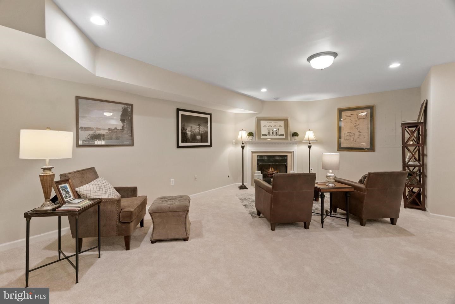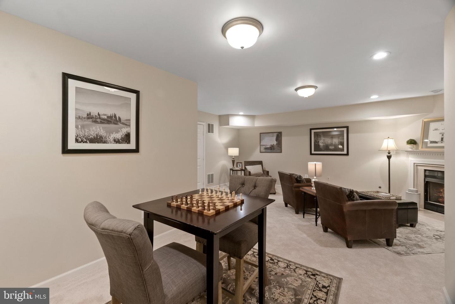The virtual tour contains full details on house, Overlook, and the Landmark Mall redevelopment, along with the house photos & a "Must See" video featurette. Please enjoy this 3 bedroom, 3 full & 1 half bathroom, 2-car garage, 2576 finished sq.ft. TH located in the Overlook community in Alexandria. The upgrades throughout the house present a rarely found opportunity â A beautifully upgraded, move-in ready home located inside the Beltway with immediate access to 395/495/95, but also within a tree-lined, green-space community surrounding a Fairfax County Park. While residents live in this Park-like setting, Overlook is also perfectly positioned for residents to reap âlivabilityâ & valuation benefits from the Landmark Mall redevelopment & other planned projects along the Landmark-Van Dorn Corridor. House Details: The new homeowner can enjoy the upgrades & appointments in every space inside the house, starting from the dramatic view from the foyer. A focus on the details â both big and small â is apparent throughout the house, from the visual impact of the neutral colors to create a flow from room to room, level to level, to the brushed nickel hardware on every door in the house, including hinges, with levers replacing knobs for a more elegant look and feel. Once inside, the house opens to a large Living Room space. A bay window provides a focal point & natural light for this space, with Low-E replacement windows to block unwanted UV light/heat. Two columns on the Main Level create a âdoorâ leading into the open kitchen with seating areas for relaxing & entertaining. The kitchen has a cook's layout that is ready for entertaining, with an island sink, ample prep room, stainless GE Profile appliances, maple cabinets, & granite counters. The kitchen island continues the granite counters & backsplash, with iron corbels added to the bar top as a finishing detail. The island bar is sized for eating or watching the cook at work, with room for three stools. The kitchen opens to a gas fireplace, with enough room for a sitting area. Another sitting area off the kitchen is sized for a dining table or for a sofa or sectional with windows that overlook the fenced-in patio. The kitchen has access via French doors & wide Trex steps to the fenced patio for al fresco dining or entertaining. The mature trees & landscaped common area hillside behind the house provide privacy when inside the house or on the patio. The Owner's Suite is large enough to make a King-size bed look small, with the spacious feeling emphasized by a vaulted ceiling. A separate seating area with four windows lets in morning light for a relaxing read of the paper or a weekend nap. The Owner's Suite offers enough space for an office set-up if you prefer workspace to lounging space, as well as two walk-in closets. Mature trees & a landscaped hillside behind the house provide green screen privacy to this space. The Owner's Suite Bathroom has been fully remodeled with granite tops on new vanities, brushed nickel fixtures, framed mirrors, light fixtures, frameless brushed nickel shower door, and custom tile on the floor, tub surround, and shower enclosure. The 2nd & 3rd bedrooms are sized for a Queen bed, with a double door closet. The 2nd bathroom upstairs has also been fully upgraded w/ a granite vanity top, Kohler toilet, Moen chrome fixtures, & custom tile on floor & tub/shower surround. The walk-in Laundry is on the Bedroom Level. Lower Level has new carpet, with ample room to watch a large screen TV, set up an office area, & a sitting area in front of the 2nd gas fireplace. Lower Level also has a fully renovated full bathroom, w/ new vanity, Kohler toilet, custom glass shower door, & tiled shower & floor. The garage is a two-car, single door model, with a separate storage area. Visitor parking is available at either end of Morning Mist. HVAC system (Carrier Infinity) & water heater replaced in 2010 & 2021.
VAFX2019756
Residential - Townhouse, Other
3
3 Full/1 Half
1999
FAIRFAX
0.04
Acres
Gas Water Heater, Public Water Service
Brick, Vinyl Siding
Public Sewer
Loading...
The scores below measure the walkability of the address, access to public transit of the area and the convenience of using a bike on a scale of 1-100
Walk Score
Transit Score
Bike Score
