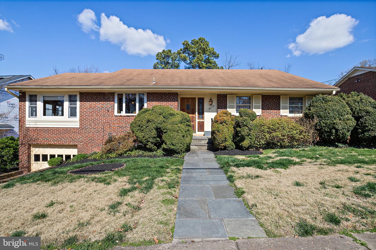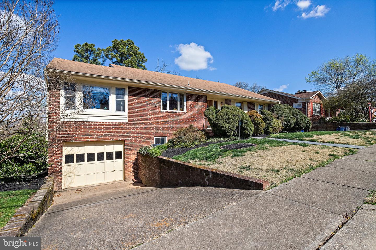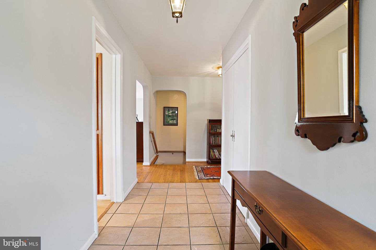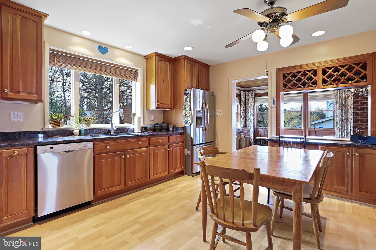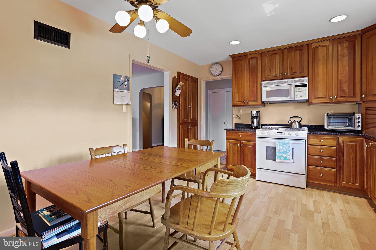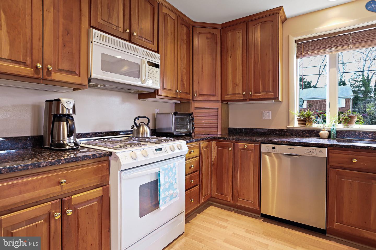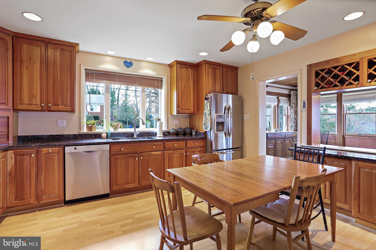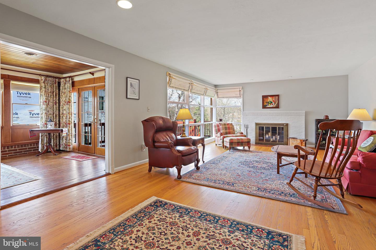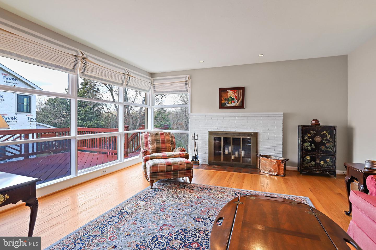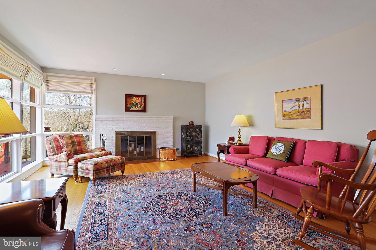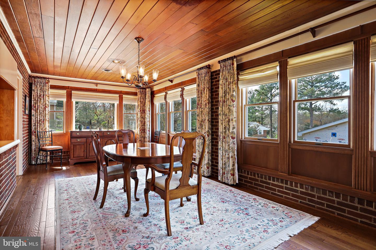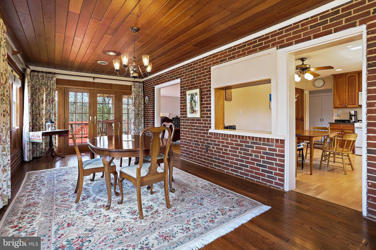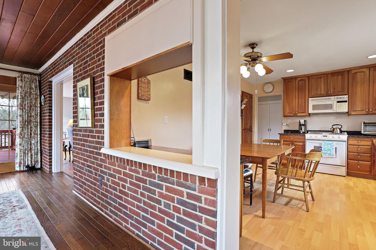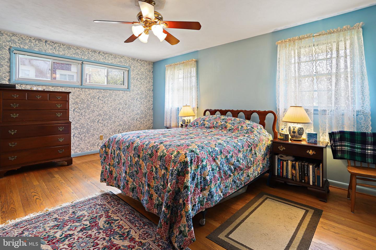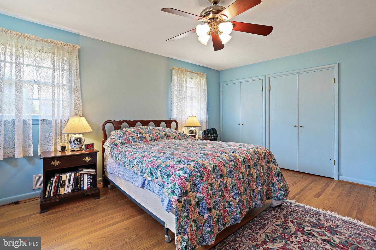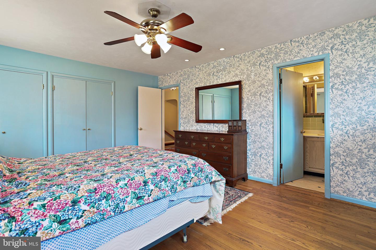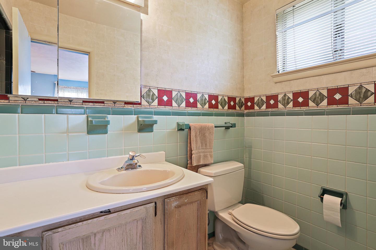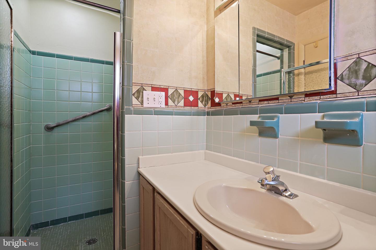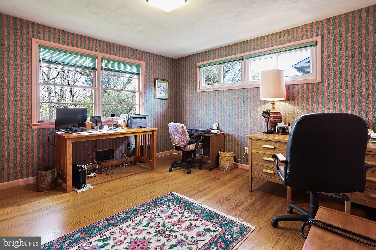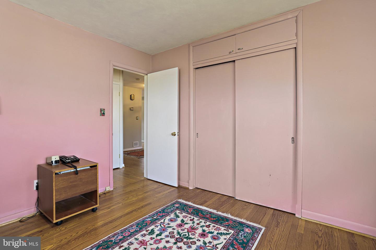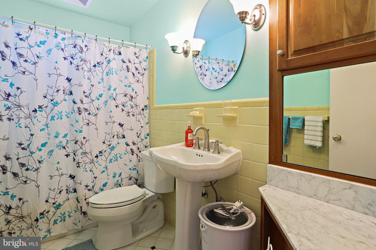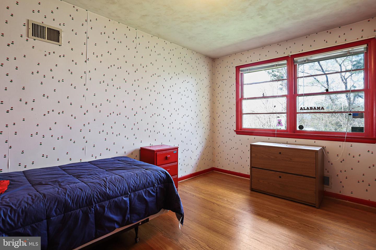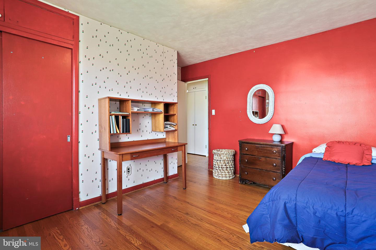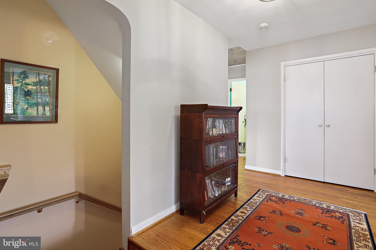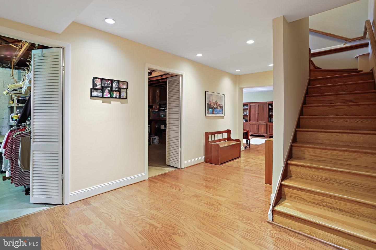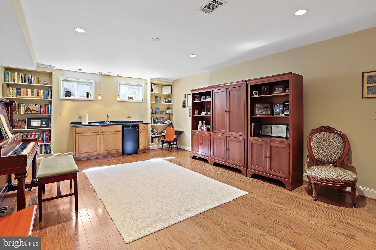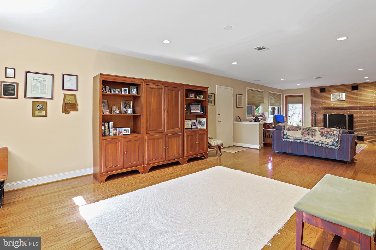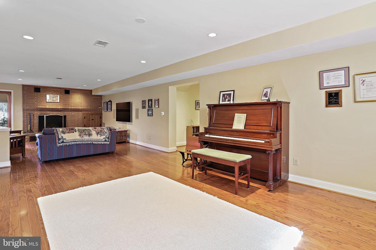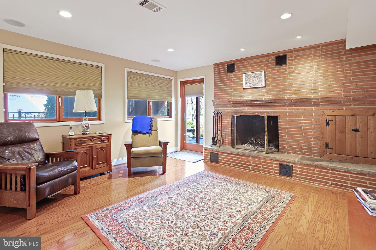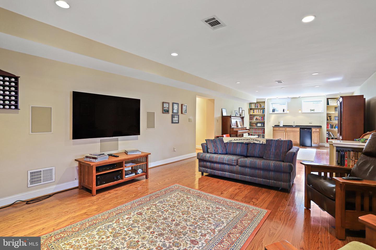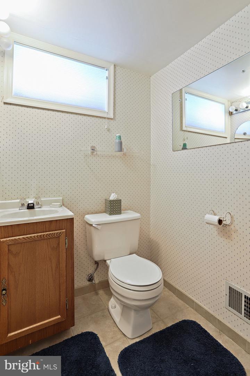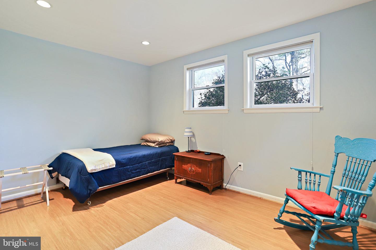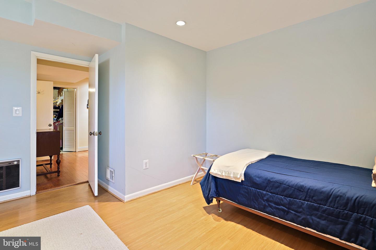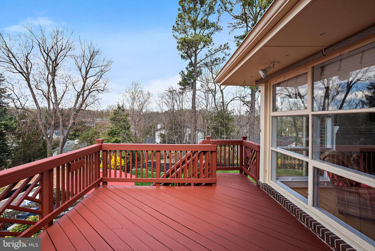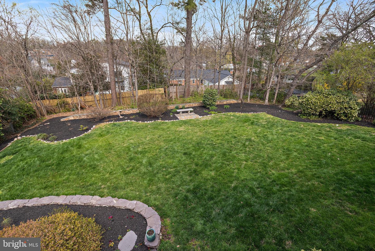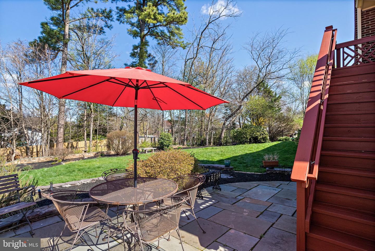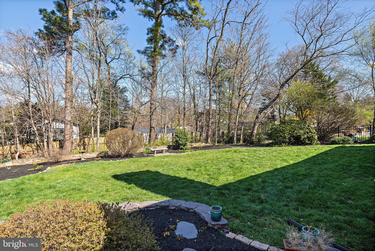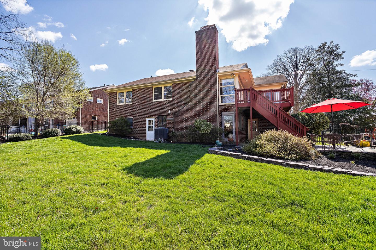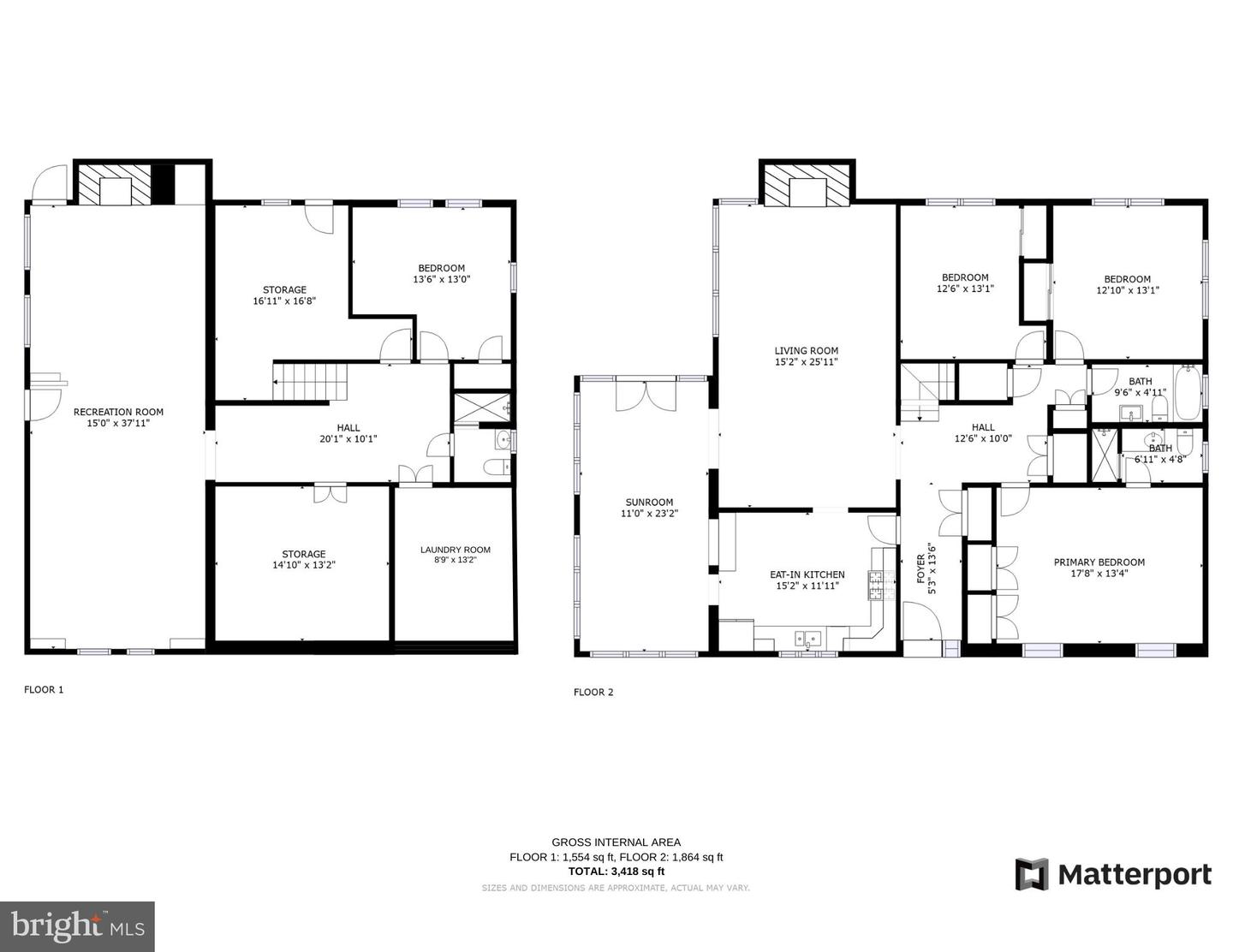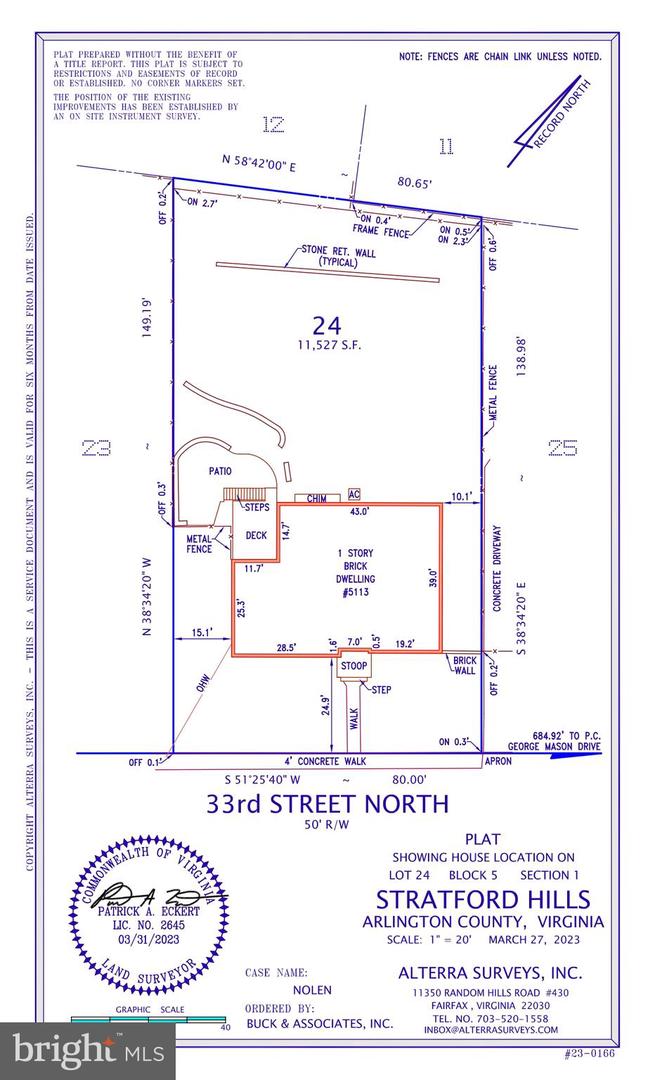Welcome to this charming classic rambler located in the desirable North Arlington! This home boasts great bones and a spacious floor plan. With 4 bedrooms and 3 full bathrooms, there's plenty of room for everyone to have their own space. As you enter the home, you'll notice the beautiful hardwood floors that flow throughout the house. The living room is warm and inviting, featuring a cozy fireplace and oversized corner windows that offer plenty of natural light and views to the private backyard. The sunroom, converted to a dining room, is perfect for entertaining. The shiplap wood ceiling is on-trend and you have a 270 degrees of wall-to-wall windows, including French doors that lead to the deck. The sunroom is connected to the fully equipped updated kitchen, featuring hardwood cabinets, granite counter-tops and stainless steel appliances with ample room for a kitchen table or island. The main level also includes a primary bedroom with an en-suite bathroom, as well as two additional bedrooms and a full bathroom. Head downstairs to the fully finished basement, complete with a spacious family room, an additional bedroom, another full bathroom and oversized laundry and storage rooms. There's plenty of space throughout the basement- giving you options for an additional family room, game room or home gym. And that's not all. Want more? Convert the walk-up attic into more living space! Add a dormer or two and you could have an additional 1,500 square feet without having to pop-the-top or put on an addition. Situated on a quarter-acre lot, this home boasts a beautiful backyard with mature landscaping, dual patios perfect for summer BBQs and lots of flat green space for outdoor activities. 2 blocks to Discovery ES and Williamsburg MS, and a stones throw to Yorktown HS. Easy access to Langston Blvd, I-66, East Falls Church Metro, McLean, Tysons & DC; nearby shops, restaurants, Ballston mall/shops, public transit & more.
VAAR2028866
Residential - Single Family, Other
4
3 Full
1954
ARLINGTON
0.26
Acres
Gas Water Heater, Public Water Service
Brick
Public Sewer
Loading...
The scores below measure the walkability of the address, access to public transit of the area and the convenience of using a bike on a scale of 1-100
Walk Score
Transit Score
Bike Score
