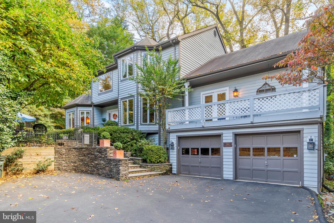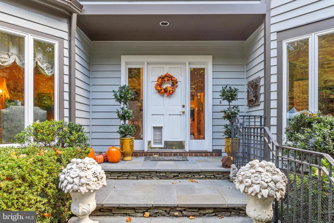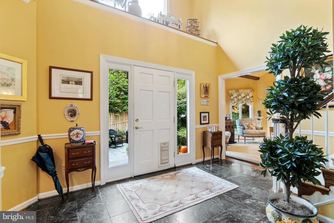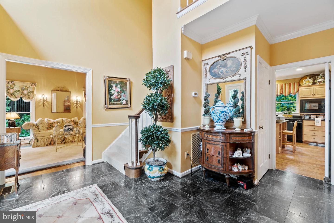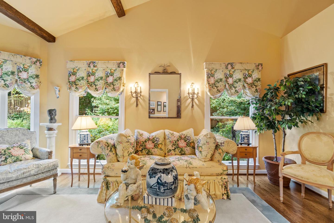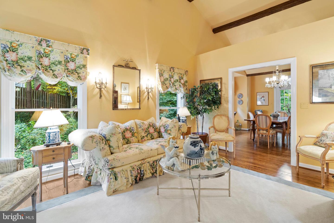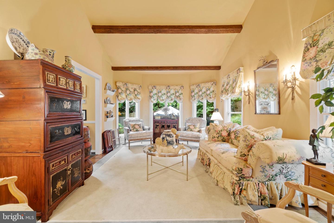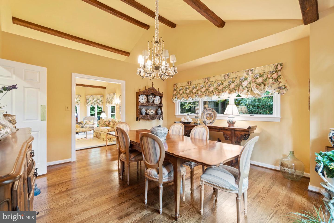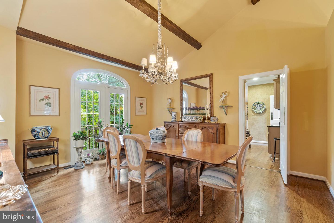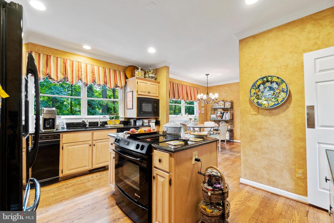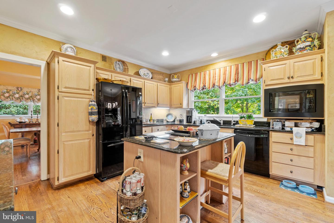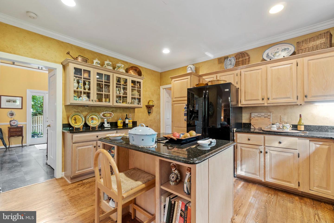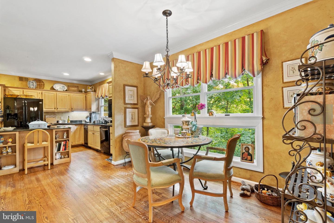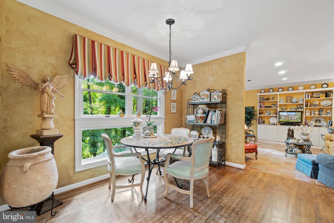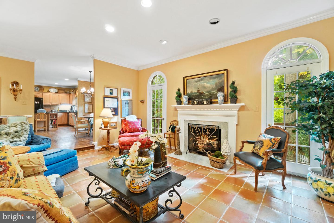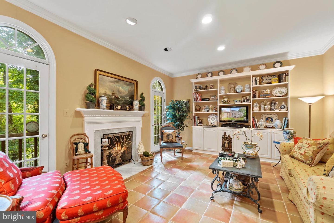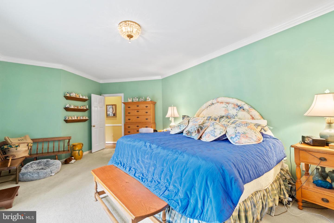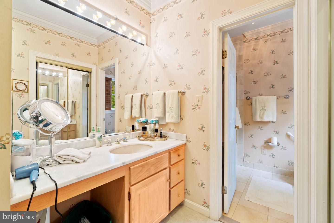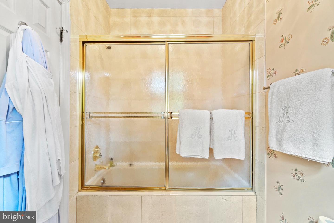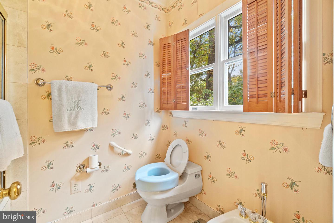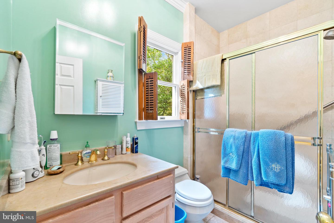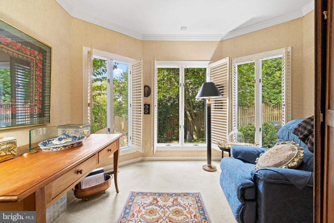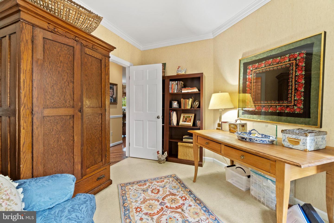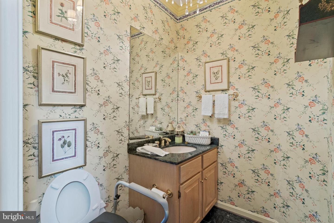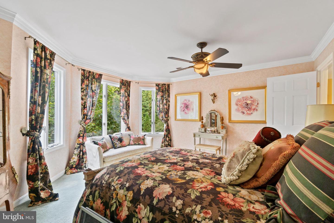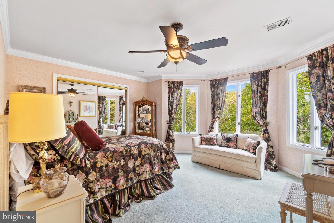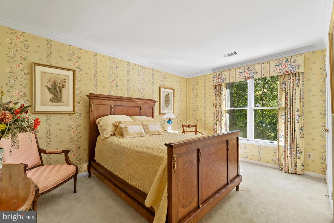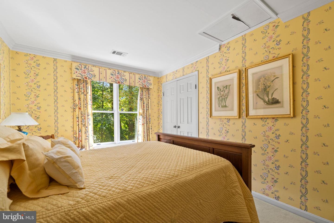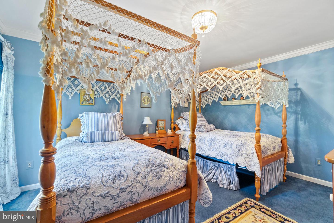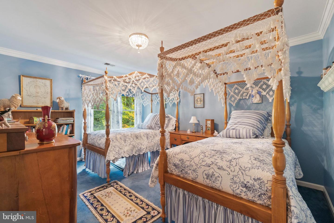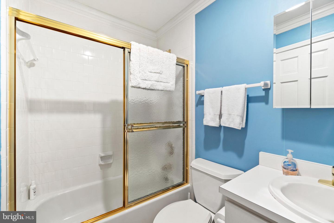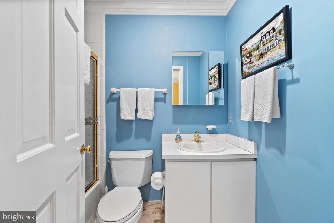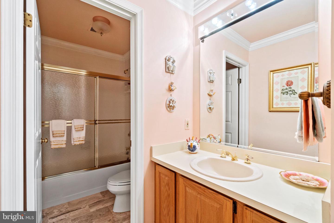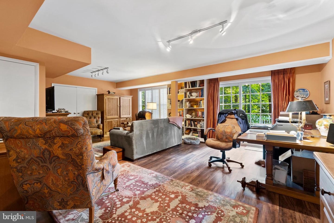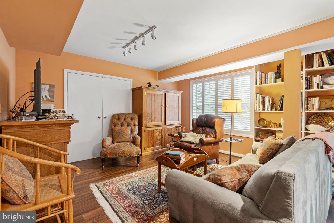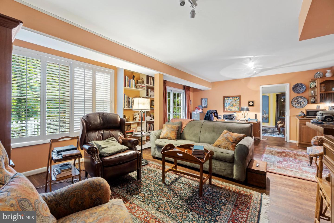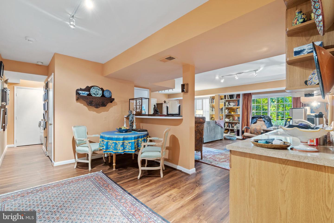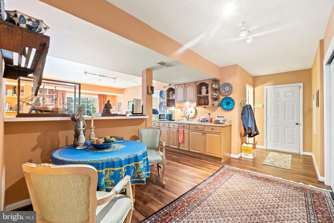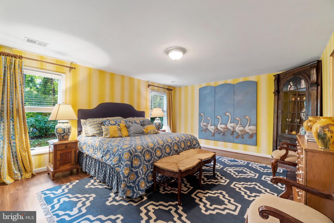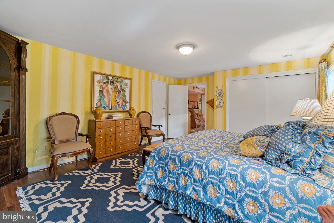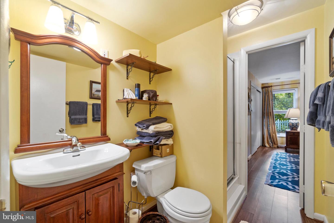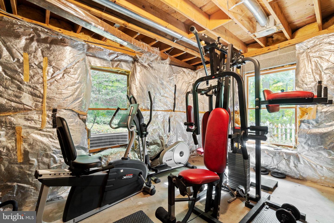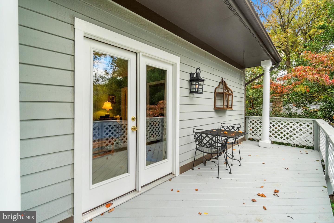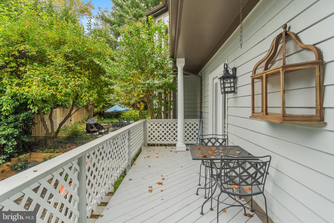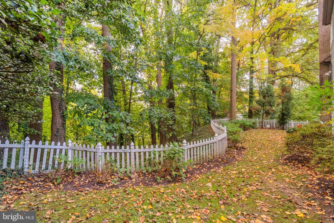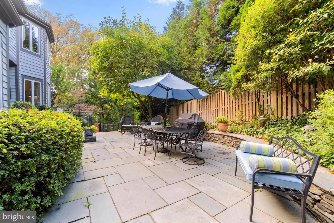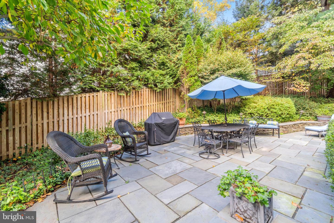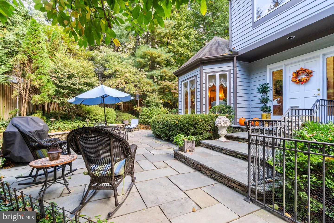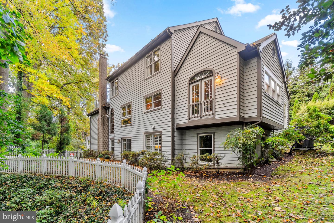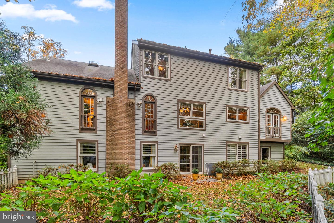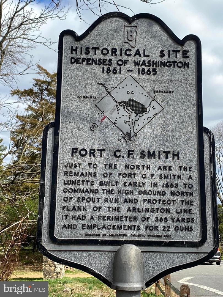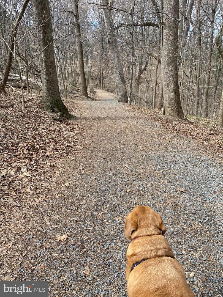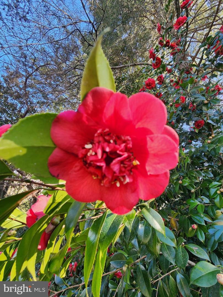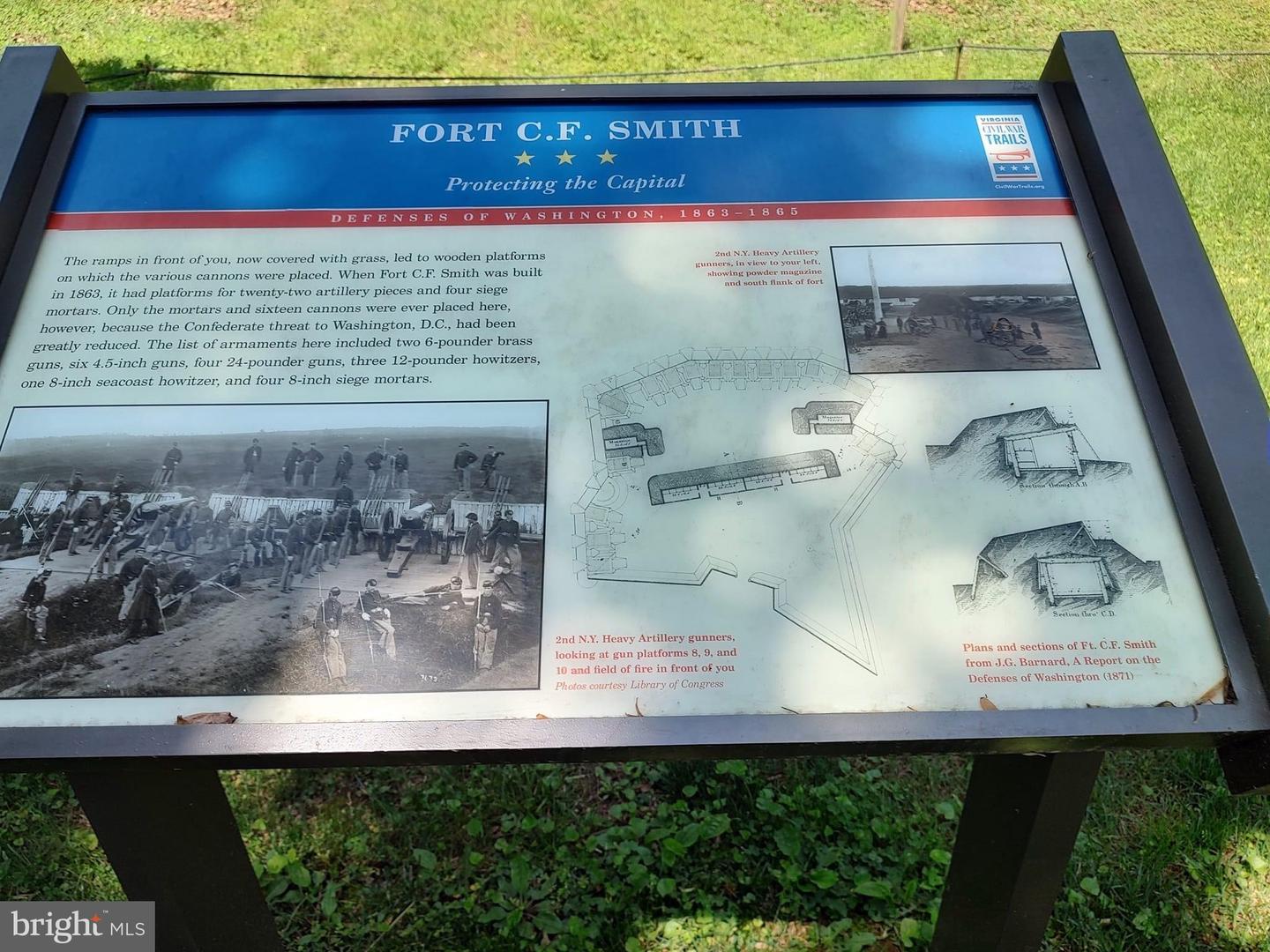Secluded Colonial retreat beautifully situated on a privileged piece of property in Dover Balmoral Riverwood, with 5 bedrooms, 4.5 bathrooms, a walk-out lower level, and a 2-car garage. Built on a grand scale yet intimate and warm, exquisite taste radiates throughout this stunning home decorated by internationally renowned decorator Carol Lascaris. Built in 1989, this architecturally striking home exudes quality craftsmanship with its fine attention to detail. Boasting an English garden with a gorgeous stacked stone wall and slate patio, welcome to 2560 23rd Rd. A grand 2-story foyer welcomes all to the main level with large bright windows and beautiful hardwood flooring throughout. The spacious living room and adjoining dining room feature soaring, vaulted ceilings. The kitchen offers gleaming granite countertops, an island with an electric stove top, and upgraded appliances for your convenience. A breakfast nook and cozy family room with a wood-burning masonry fireplace, built-ins, and French doors, overlooks lush tranquil woods. This home has a main level primary bedroom suite with his and hers baths and exterior access to a gorgeous balcony for your enjoyment. There is a handsome study perfectly suited for those who work from home and a powder room completes the main level. Upstairs there are 3 spacious bedrooms and 2 upgraded, full bathrooms in the hall which provides a view to below. â¨The lower level comes with a 5th bedroom, a full bathroom, and a kitchenette, ideal for a potential in-law suite. There is plenty of comfortable space for recreation and home entertainment as well as a large storage area that could be finished to your specifications. Imagine the possibilities of a game room, home gym, or even a 6th bedroom! The lower level walks out to a private backyard that wraps around to the front. Enjoy the serenity, peace, and quiet provided by towering trees. Situated in a privileged position surrounded by parkland and in close proximity to 19-acre Fort C.F. Smith park, this home is within the highly sought-after Yorktown High School district. Seldom does a home of this quality and refinement reach the market. Lifeâs finer moments can have no more appropriate setting than this impressive and finely styled retreat. Give yourself the best! Donât Miss it! *The new owners will be able to apply for membership in the Donaldson Run Recreation Association, a highly desirable amenity for this area *
VAAR2028916
Residential - Single Family, Other
5
4 Full/1 Half
1989
ARLINGTON
0.35
Acres
Gas Water Heater, Public Water Service
Brick, Brick Front, Wood Siding, Other Construction
Public Sewer
Loading...
The scores below measure the walkability of the address, access to public transit of the area and the convenience of using a bike on a scale of 1-100
Walk Score
Transit Score
Bike Score
