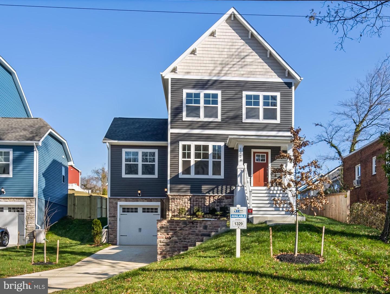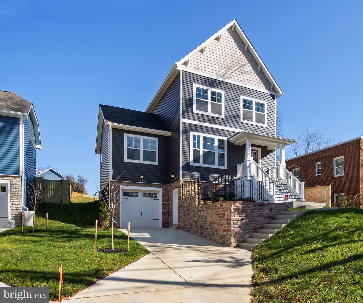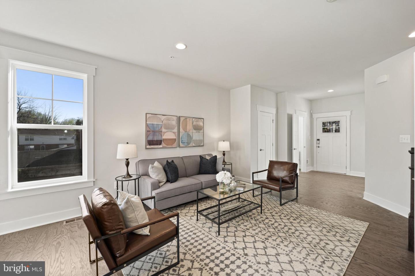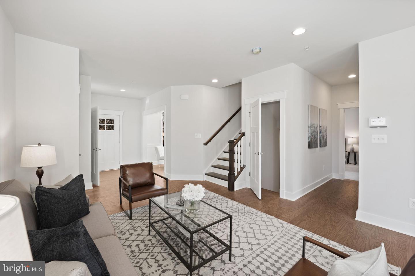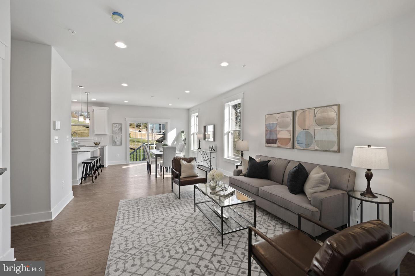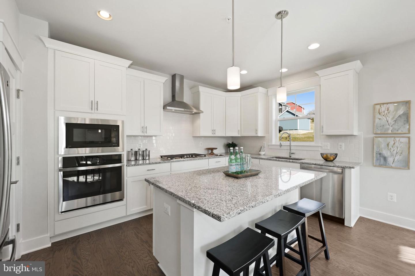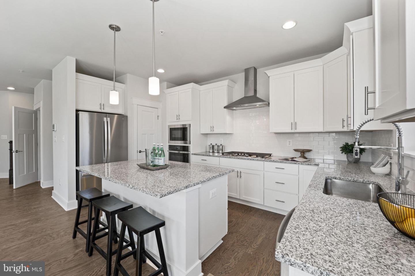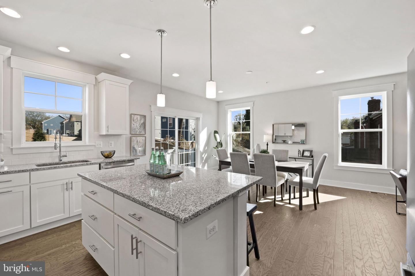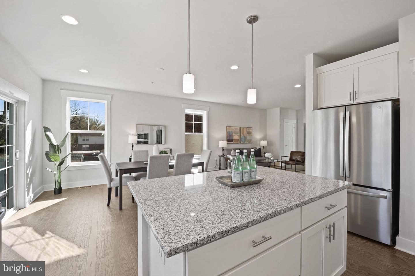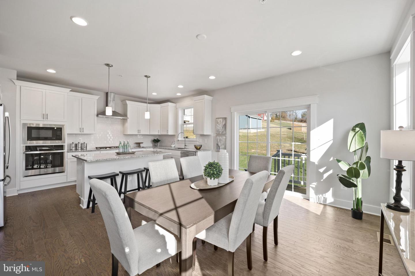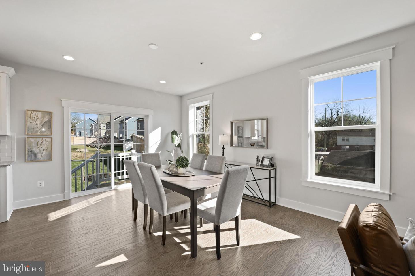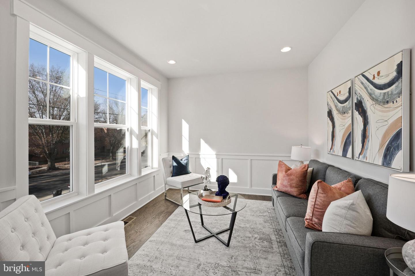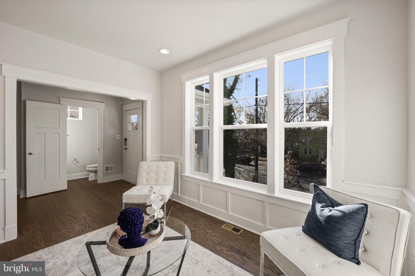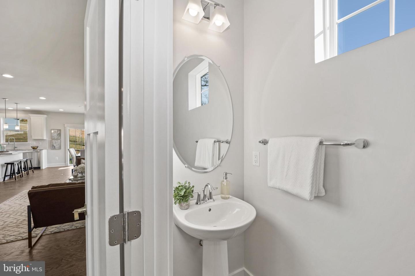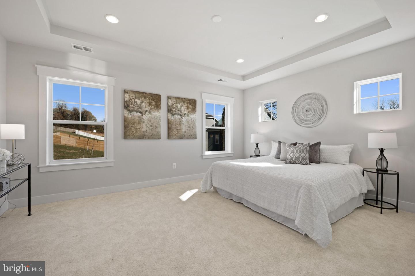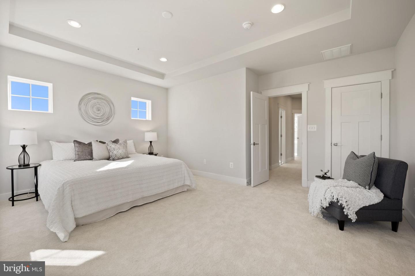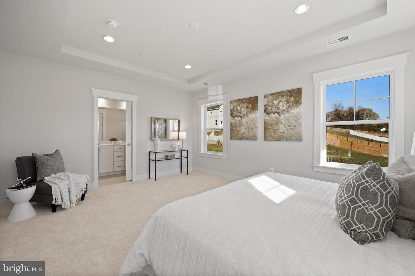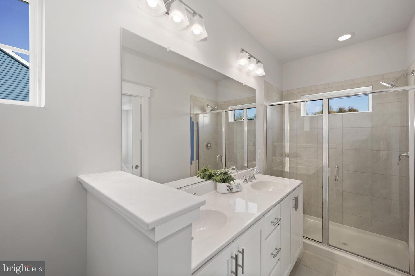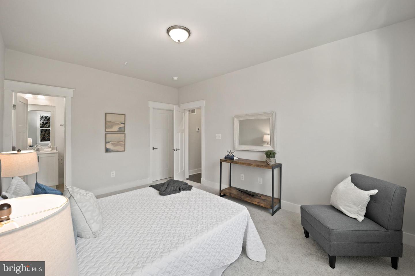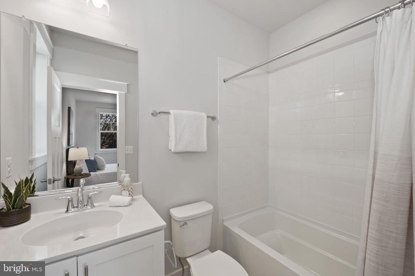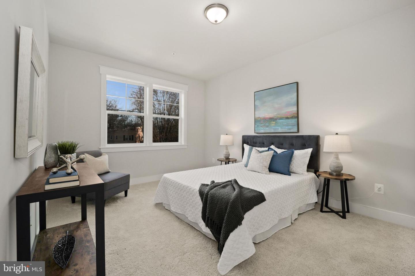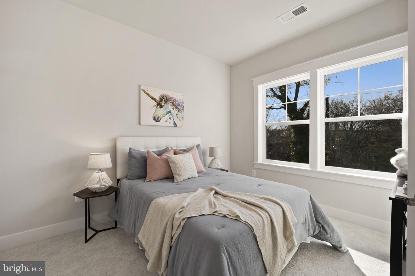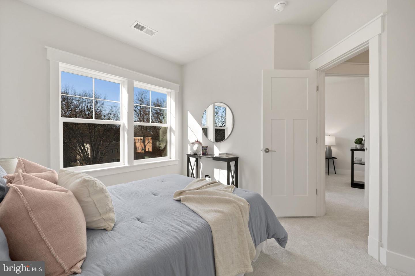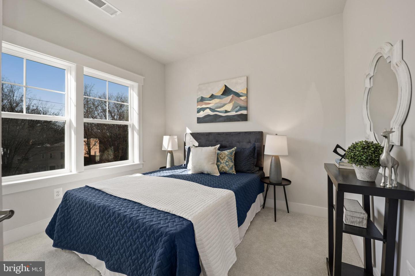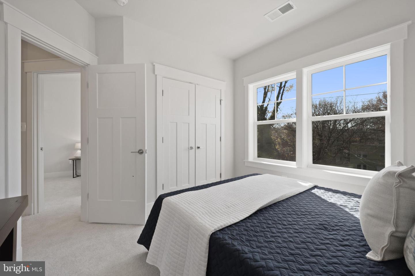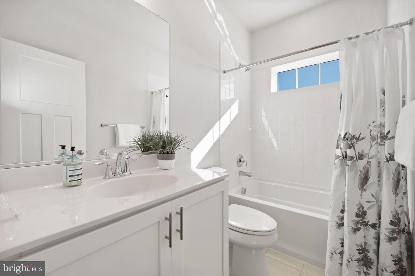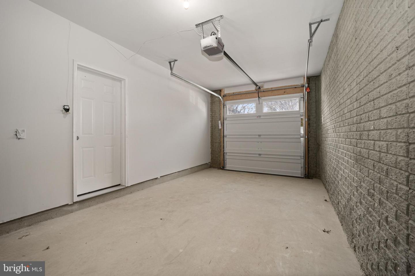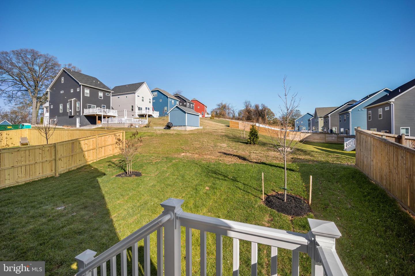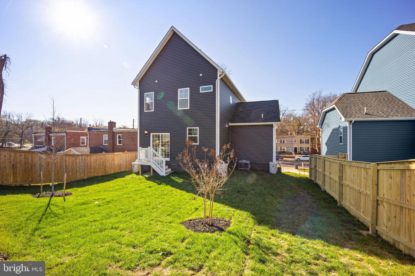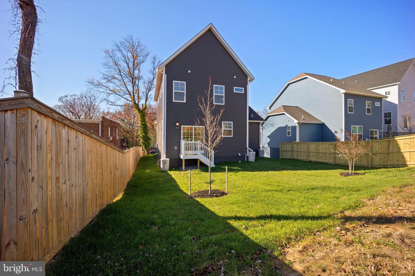**NEW END OF SUMMER INCENTIVE FOR THE LAST HOME LEFT IN COMMUNITY! Newly improved price AND incentive of $15,000 closing cost credit which can be used to reduce monthly payment via 2-1 Buydown Program when using preferred lender, PLUS a FREE deck with closing by 8/31/23! (limitations apply)** Quick move-in home with immediate delivery! This is a Woodson I model craftsman-style home in the Enclave at Deanwood community, by acclaimed builder Ness-Twigg. Just 0.3-mi to Deanwood metro (orange line)! Second largest lot in the community (nearly 30% larger than the average lot). This stunning new home includes 4-beds, 2.5-baths, over 2900 square feet and 1 car rear-entry garage, expandable up to 5 beds and 3.5-baths! High-end design includes 9-ft ceilings on every level, craftsman-style window casings, elegant crown molding in kitchen, and Moen plumbing fixtures. Main level boasts an open-layout with wide-plank engineered hardwood flooring throughout. The luxurious kitchen is the focal point of this home with granite countertop options, stainless steel GE appliances including French-door refrigerator, custom cabinets, recessed lighting, large island for entertaining and upgraded backsplash with pendant lighting. Four light-filled and spacious bedrooms on main/upper levels with optional 5th in basement. Large master bedroom suite with walk-in closet, features stunning bathroom with Sterling ensemble shower, ceramic tile floors and shower walls, and dual-sink vanity. Washer and dryer connection on bedroom level! Energy-efficient and top-of-the-line construction features, including 30-year roof, high-efficiency Carrier HVAC, "maintenance-free" low-e argon windows, Energy Star water heater and Aprilaire humidifier. Enjoy a BBQ in the rear while admiring a professionally landscaped backyard! All homes are Smart Home-ready with built-in Z-Wave technology (front door, garage door, thermostat and 2 lights included). Free Vintage base security system with 3-year monitoring agreement. All buyers receive 10-year RWC 2/10 home warranty for peace-of-mind. Be sure to check out the linked videos and virtual tour for more info and walkthrough! Photos of Woodson II model (not Woodson I) for illustrative purposes only. List price is base price for Woodson I Craftsman I home. Lot premiums, elevations or options upgrade pricing (whether pictured or not) are not included.
MDPG2068878
Residential - Single Family, Other
4
2 Full/1 Half
2022
PRINCE GEORGES
0.24
Acres
Other, Gas Water Heater, Public Water Service
Vinyl Siding, Stone
Public Sewer
Loading...
The scores below measure the walkability of the address, access to public transit of the area and the convenience of using a bike on a scale of 1-100
Walk Score
Transit Score
Bike Score
